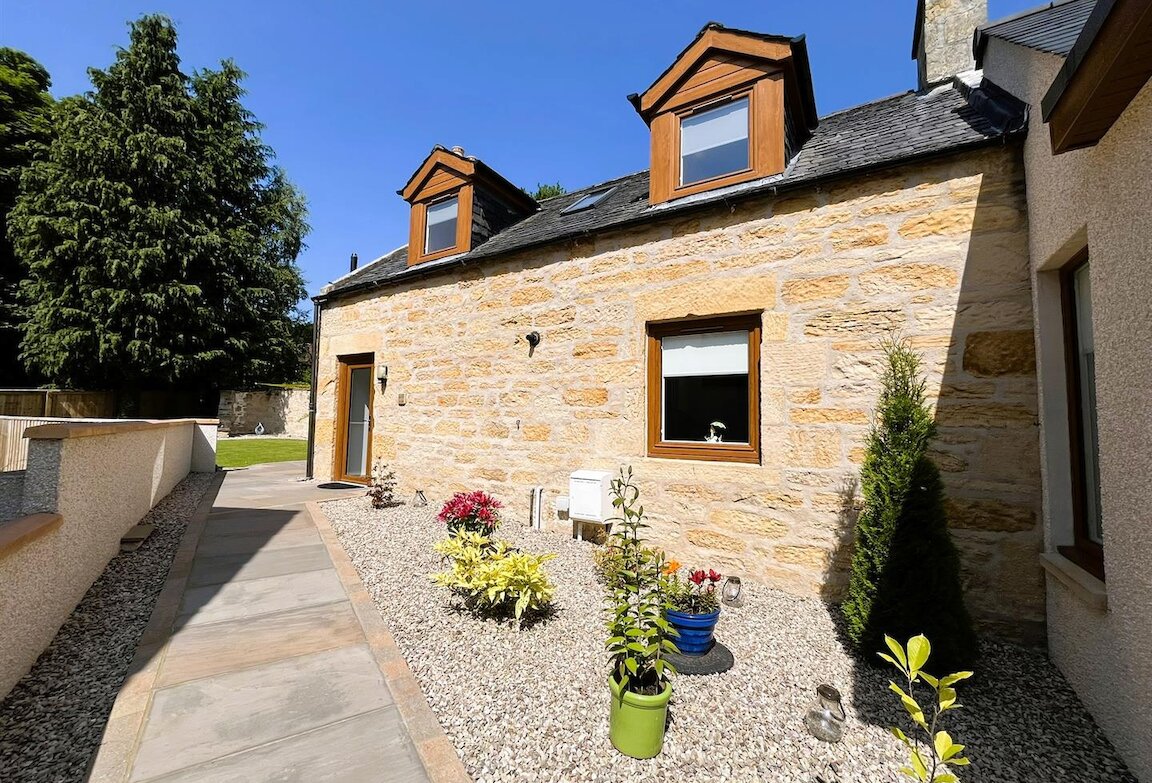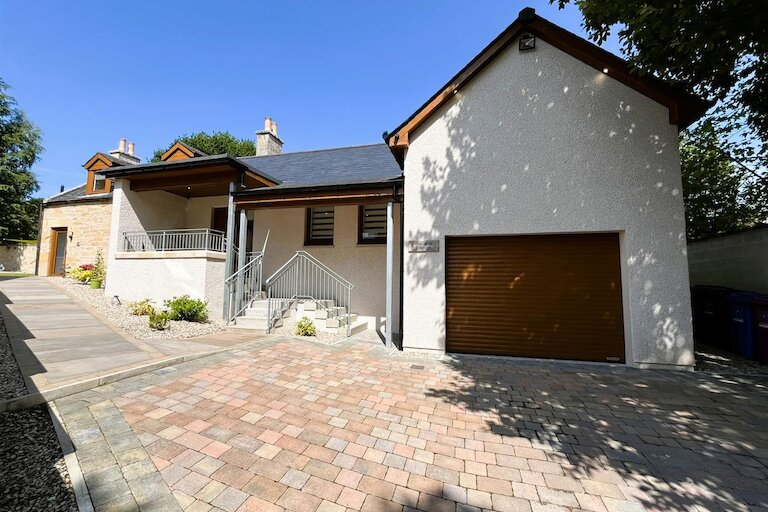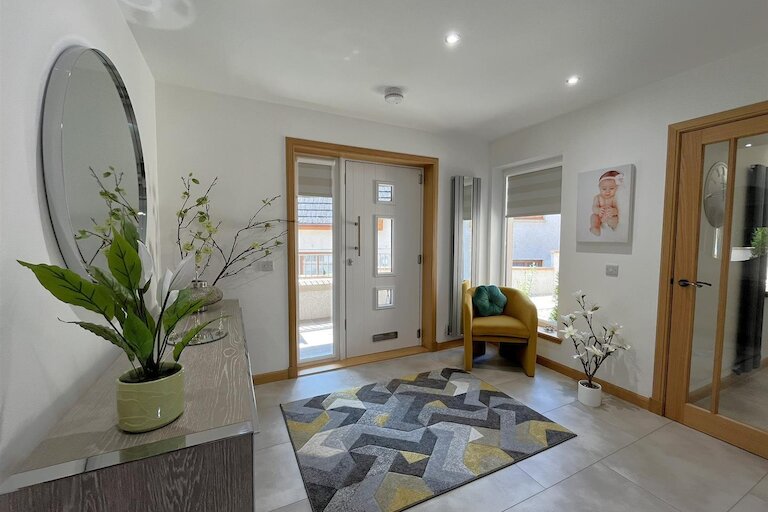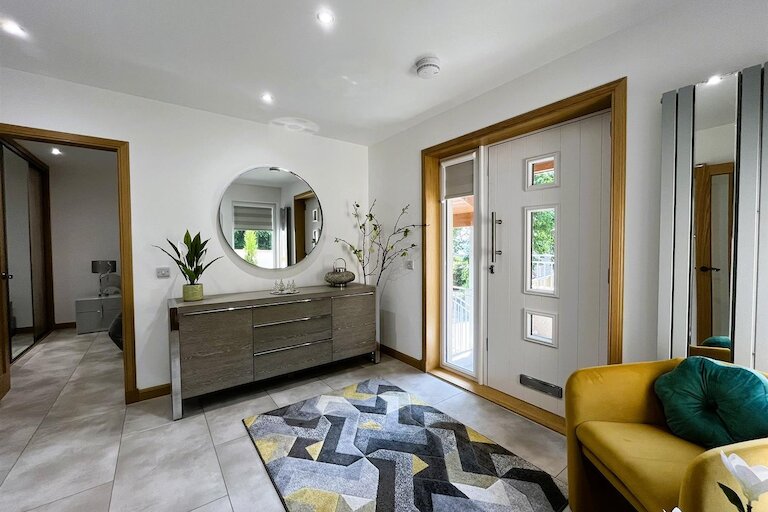Key details
- 1 Reception Room
- 3 Bedrooms
- 2 Bathrooms
- Energy Efficiency: C (78)
Overview
Oakbank Cottage has been recently extended and renovated to a high standard by the current owner. Nestled in a small hamlet of houses in the Bishopmill area of Elgin, this property will be extremely sought after. The accommodation comprises on the ground floor: entrance hallway , open plan lounge/dining kitchen, utility room, shower room, double bedroom & on the first floor two further bedrooms & a shower room. The property which is in excellent order further benefits from solid oak finishings throughout, double glazing, gas central heating, spacious garage with first floor room, garden & driveway.
ENTRANCE HALLWAY
Composite & glazed entrance door, tile effect flooring, inset ceiling spotlights.
OPEN PLAN LOUNGE/DINING KITCHEN
LOUNGE
4.35m x 2.94m (14'3" x 9'7")
Window to side & glass door to front, tile effect flooring, inset ceiling spotlights.
DINING KITCHEN
4.90m x 4.62m (16'0" x 15'1")
Window to front, fitted kitchen in grey high gloss finish, stainless steel sink with boiling water tap, built-in electric oven, microwave, warming drawer, induction hob & hood, integrated dishwasher, full size fridge & freezer, tile effect flooring, inset ceiling spotlights.
BEDROOM 1
3.40m x 3.36m (11'1" x 11'0")
Windows to front, full wall of built-in wardrobes, tile effect flooring, inset ceiling spotlights.
SHOWER ROOM
1.87m x 1.39m (6'1" x 4'6")
Velux window to front, sink, WC & walk-in shower enclosure with mains shower, ceramic tile flooring, inset ceiling spotlights.
UTILITY ROOM
4.61m x 1.82m (15'1" x 5'11")
Internal room, range of base & wall units, plumbing & space for washing machine & tumble dryer, tile effect flooring, Velux sun tunnels with integrated LED's.
STAIRCASE & LANDING
Solid oak staircase, velux window to rear, tile effect flooring, wall light fitting.
BEDROOM 2
3.85m x 2.93m (12'7" x 9'7")
Double aspect to front & side, wood effect flooring, inset ceiling spotlights.
BEDROOM 3
3.82m x 2.41m (12'6" x 7'10")
Double aspect to front & side, wood effect flooring, inset ceiling spotlights.
GARAGE
Electric roller door, personnel door to side, power & light. The upper floor of the garage is accessed by an outer staircase to the rear and this room could have a variety of uses including a home office.
OUTSIDE
Oakbank Cottage garden is immaculate & very recently landscaped with paving leading to an area of lawn & patio just out the lounge door. A loc bloc driveway provides off-street parking; stone built shed; rotary clothes dryer.
NOTES
Included in the asking price are all fitted floor coverings; all light fittings; both shower room fittings; the oven, microwave, hob, hood, integrated dishwasher, fridge and freezer in the kitchen and the rotary clothes dryer in the garden.
Property location
A sincere thank you to you and the team at Harper Macleod for all your help with this! I have nothing but praise for the way everything was handled. It's a rare treat nowadays to work with people that do what they say they are going to do, call you back when they say they will and generally work in such a professional manner.



