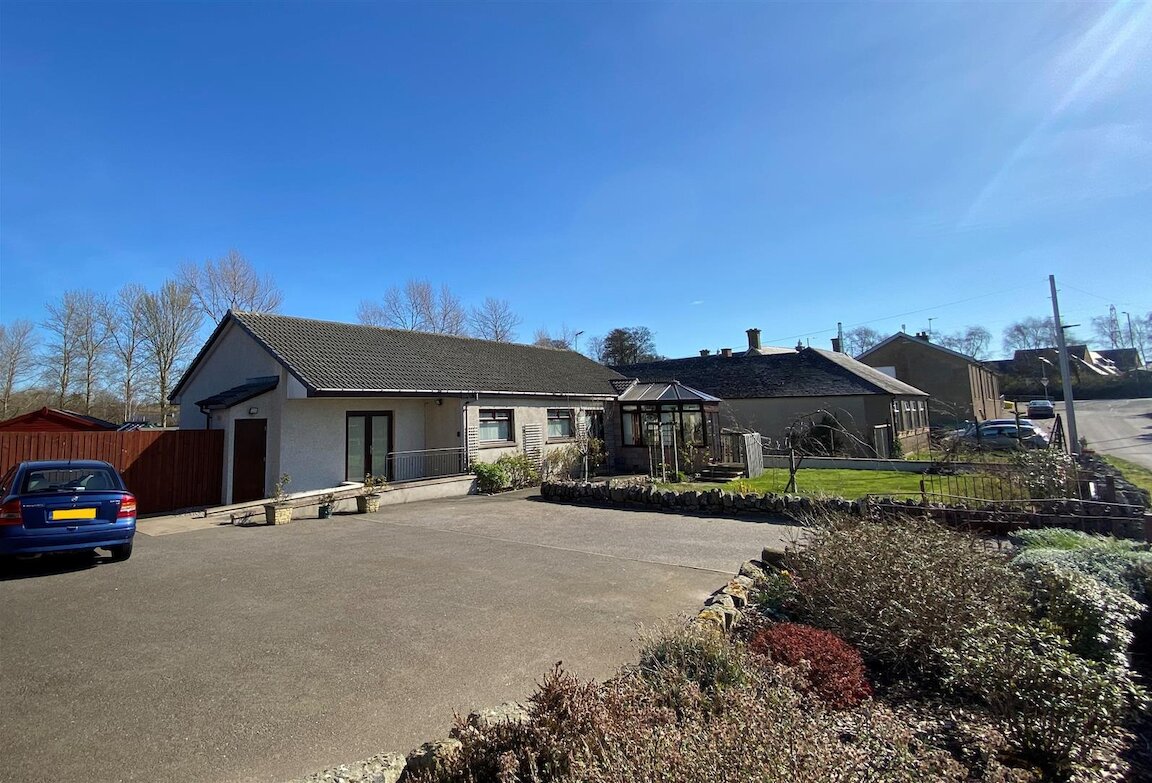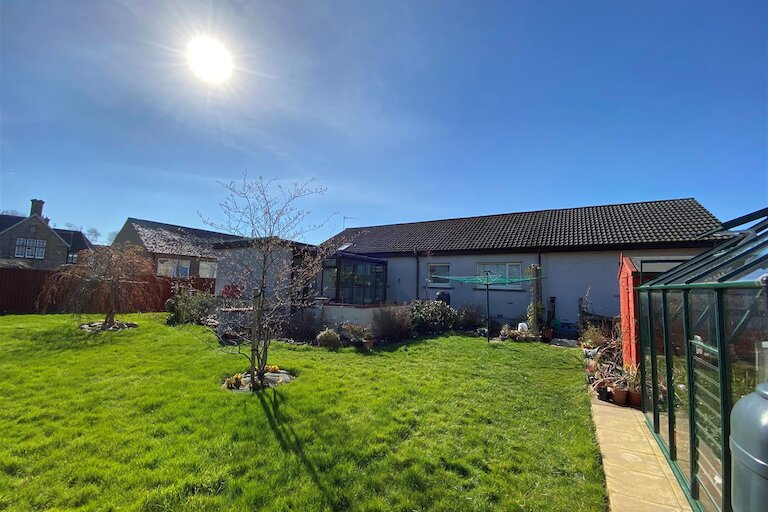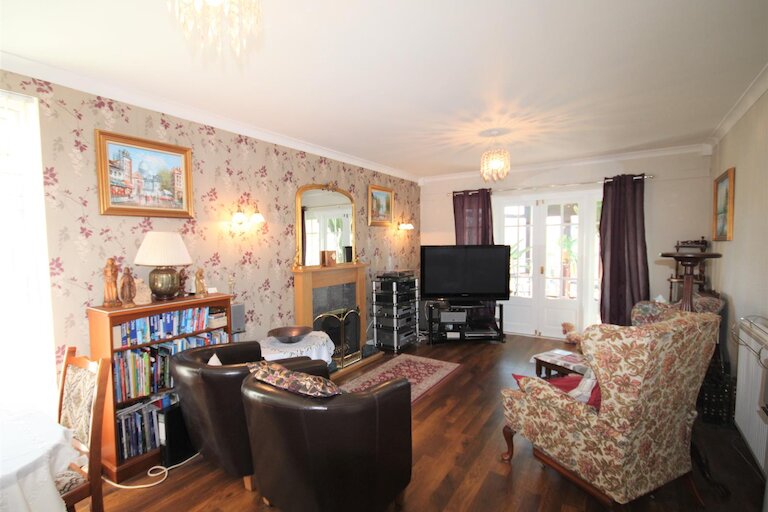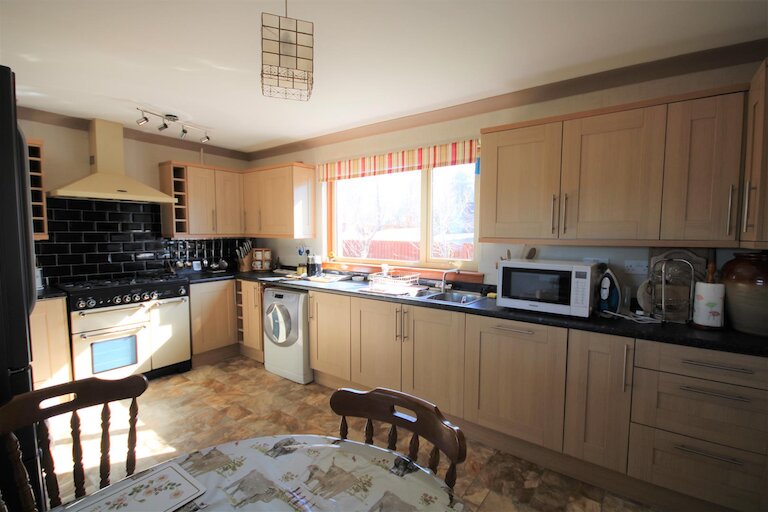Key details
- 3 Reception Rooms
- 5 Bedrooms
- 2 Bathrooms
- Council Tax Band: E
- Energy Efficiency: E (53)
- View property schedule
Overview
Detached bungalow situated in a semi-rural location on the outskirts of the Village of Alves. Ideally located for Alves Primary School and a short drive to the beautiful Moray Coast. The accommodation comprises entrance vestibule, hallway, lounge/diner, dining kitchen, conservatories to front and rear, five bedrooms (one en-suite) and a family bathroom. The property, which was been adapted for a wheelchair user, further benefits from double glazing, oil central heating, ramp access, spacious garden and driveway providing off-street parking for several cars.
ENTRANCE VESTIBULE
1.92m x 1.11m (6'3" x 3'7")
Entrance door; Karndean flooring; cupboard housing the electric consumer units.
HALLWAY
Karndean flooring; two built-in storage cupboards; telephone point; hatch and pull-down ladder to the loft space.
LOUNGE
7.65m x 3.54m (25'1" x 11'7")
French doors lead to the front conservatory; window to side; roof Velux window; fireplace and surround; Karndean flooring; two ceiling light fittings and two double wall light fittings; TV point.
FRONT CONSERVATORY
3.15m x 2.66m (10'4" x 8'8")
Fitted carpet; power points; two wall light fittings; electric wall fitted heater.
KITCHEN
4.90m x 3.23m (16'0" x 10'7")
Double aspect to either side; fitted kitchen in light wood effect; duel fuel (electric oven & LPG gas hob) Rangemaster cooker; plumbing and space for washing machine; integrated dishwasher; space for tumble dryer; vinyl flooring; two ceiling light fittings; TV and telephone points.
REAR CONSERVATORY
3.29m x 2.33m (10'9" x 7'7")
Wood effect flooring; power points; wall light fitting; radiator.
BEDROOM 3
3.54m x 2.69m (11'7" x 8'9")
Window to front; double built-in wardrobe; fitted carpet; ceiling light fitting.
BEDROOM 2
3.58m x 2.98m (11'8" x 9'9")
Window to front; double built-in wardrobes; fitted carpet; ceiling light fitting and two wall light fittings.
BEDROOM 1
5.98m x 3.45m (19'7" x 11'3")
French doors to front; Karndean flooring; ceiling light fitting and two wall light fittings; TV point.
EN-SUITE SHOWER ROOM
4.45m x 1.80m (14'7" x 5'10")
Spacious shower room; window to rear; wet-room style shower enclosure with mains electric shower; sink; WC; wall mounted chrome towel radiator; three free standing cupboards; rubber flooring; ceiling light fitting; extractor fan.
BEDROOM 5
2.97m x 2.69m (9'8" x 8'9")
Window to rear; fitted carpet; ceiling & wall light fitting.
BEDROOM 4
2.70m x 2.69m (8'10" x 8'9")
Window to rear; double built-in wardrobe; fitted carpet; ceiling light fitting.
BATHROOM
2.69m x 2.56m (8'9" x 8'4")
Window to rear; vanity mounted sink and WC; bath and recessed shower cubicle with mains shower; vinyl flooring; ceiling light fitting; extractor fan; fitted mirror.
OUTSIDE
The property is set in around 1/3 of an acre with a substantial driveway providing off-street parking for several cars. The well-stocked front garden is bound by a "dry stone dyke". A ramp leads to the French doors, suitable for wheelchair access. The rear garden is mainly laid to lawn with a selection of mature trees and shrubs. An area of low maintenance bark could be suitable as a vegetable plot. External light at front and rear.
NOTES
Included in the asking price will be all carpets and fitted floor coverings, all light fittings, all bathroom and en-suite fittings (including the three free standing cupboards), the Range cooker and integrated dishwasher in the kitchen and the Elite greenhouse and three sheds in the garden.
The Village of Alves is an easy commute to Inverness and Aberdeen with railway services in nearby Elgin and Forres.
Council Tax Band: E
Viewings: Contact selling agent 01343 555150
Property location
Get more information
Being strangers to buying a home, it was important that we had a knowledgeable, steady, and reliable hand throughout the process. Will Davidson made it seem very simple and enjoyable, from our initial offer to the final handing over of the keys. We can't recommend him enough and look forward to working with him again in the future.



