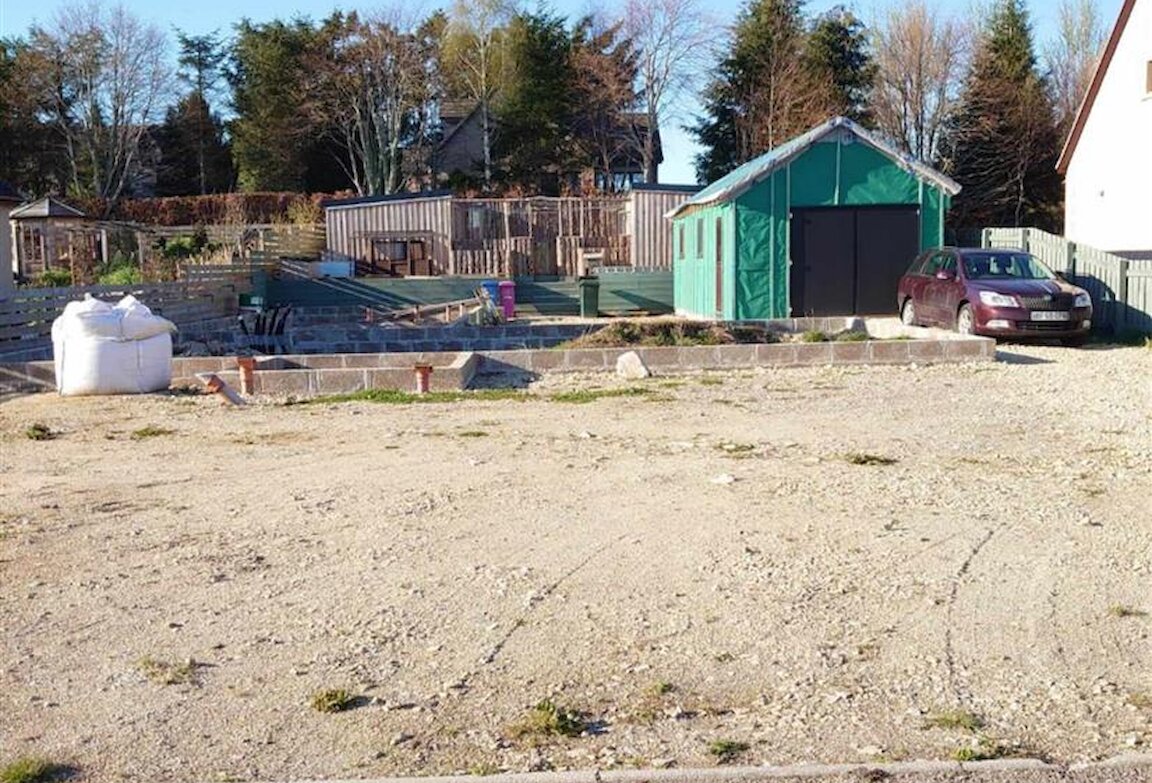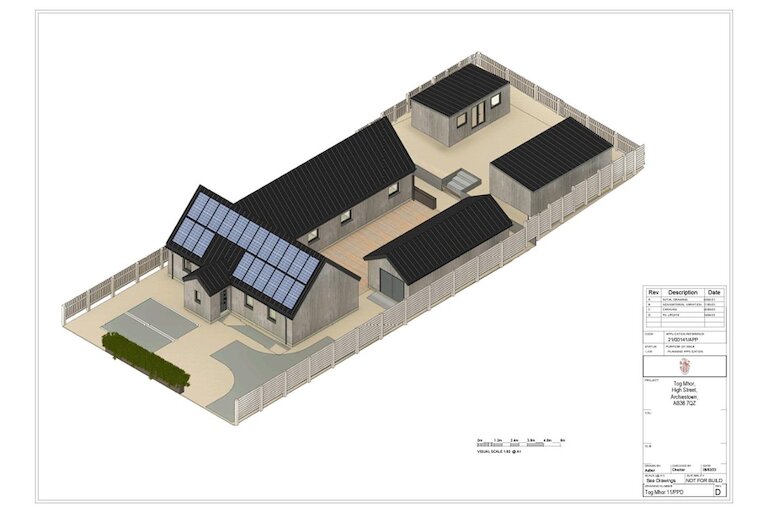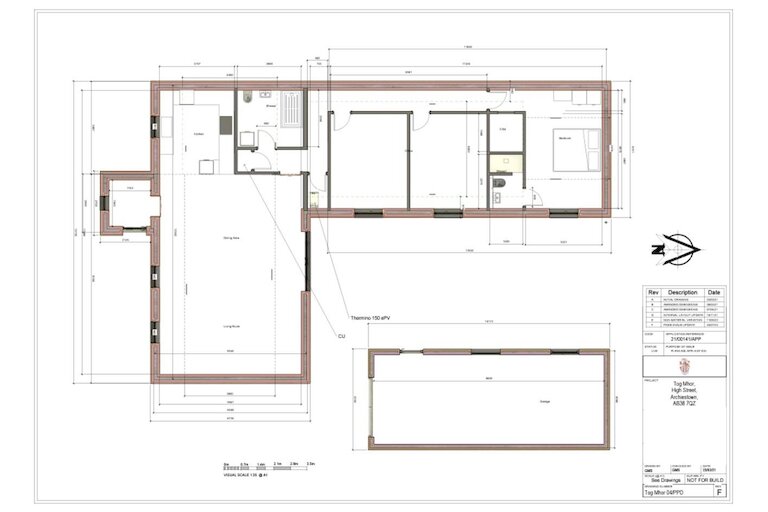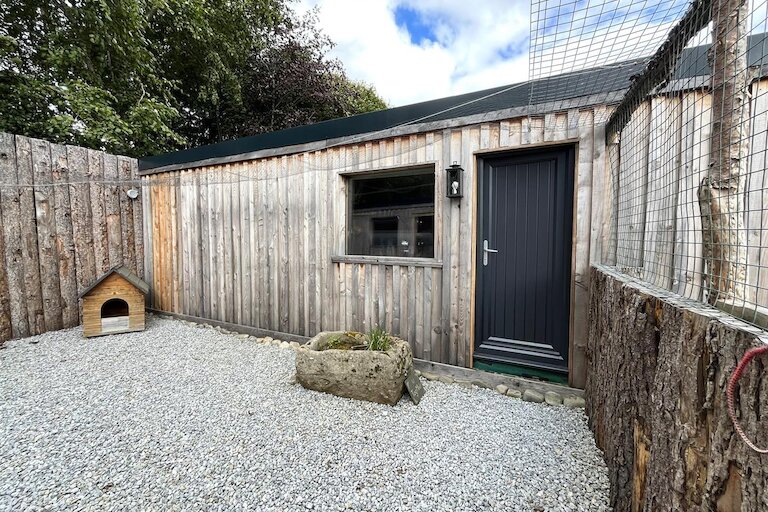Key details
Overview
An exciting opportunity to purchase a building plot with outstanding views in the quiet, popular Speyside village of Archiestown and a stone's throw from many famous distilleries including Macallan and Cardhu.
The current owners have full planning permission and building warrants in place for a three bedroom bungalow and have already put the foundations, blockwork and drainage in place. With uninterrupted views over open countryside to Ben Rinnes in the distance, this plot also benefits from a one bedroom, fully equipped wooden cabin, second wooden cabin, currently used as an office and a sizeable timber framed garage/workshop, all with full planning permission in place.
LOCATION
The building plot extends to 743 square meters and is located on the outskirts of Archiestown village with uninterrupted views over the open countryside to Ben Rinnes in the distance.
THE BUILDING PLOT
Foundations, blockwork and drainage are already in place for a three bedroom property with generous attic space. At this stage there would be a possibility of internal changes without affecting the planning permission or building warrant. Previous permission for a house with bedrooms upstairs had already been granted and this could be reapplied for.
Moray Council Planning Reference: 21/00141/APP and 22/01500/APP
Building Warrant: 21/00629/BW
SERVICES
Three phase electricity is already connected to a domestic tariff via a single meter.
FTTC internet already connected and currently showing 70MB+
Mains water and mains drainage already connected
PERMANENT BUILDINGS
CABIN
Fully insulated wooden cabin comprising a living space with a kitchen, shower room / WC and separate bedroom is located to the rear of the plot and built with full planning and building control approval - with permission to remain after the house build is complete. This is an ideal space to live in while you build your property and could have a variety of uses afterwards. It is connected to the mains drainage, water supply, electric and internet.
CABIN 2
Currently used as an office, this fully insulated cabin is also built with full planning permission and has power and light.
GARAGE/WORKSHOP
Spacious fully insulated timber framed garage / workshop with semi-vaulted ceiling extending to 40 meters square; insulated double doors to the front and uPVC personnel door to the side; triple glazed windows; electricity and light and with a fully insulated solid concrete floor. Provision for EV charging point in situ.
ENERGY PERFORMANCE
The house design is such that although it has not been certified as passivhaus, it has reached a predicted EPC of 100(A).
There is provision for mechanical ventilation and heat recovery (MVHR), solar panels (PV) and battery storage and the house will not require an air source heat pump (ASHP) or underfloor heating (UFH) however, there is permission for an ASHP to be fitted if desired as well as UFH.
VIEWING CONTACT THE OWNERS ON 07841520496
Property location
Get more information
My partner and I have experience purchasing properties and can honestly say that Will has been the best solicitor we’ve had. He was not only responsive but also extremely proactive in getting back to us and updating us, following up with the other side consistently, and walking us through the whole process seamlessly. Even though there were some curveballs with the sale, he helped us navigate everything smoothly and efficiently. We needed to change the completion date last minute as we were waiting for information to come back on the property, and when it finally came through, he finalised everything so quickly! Highly, highly recommend him!



