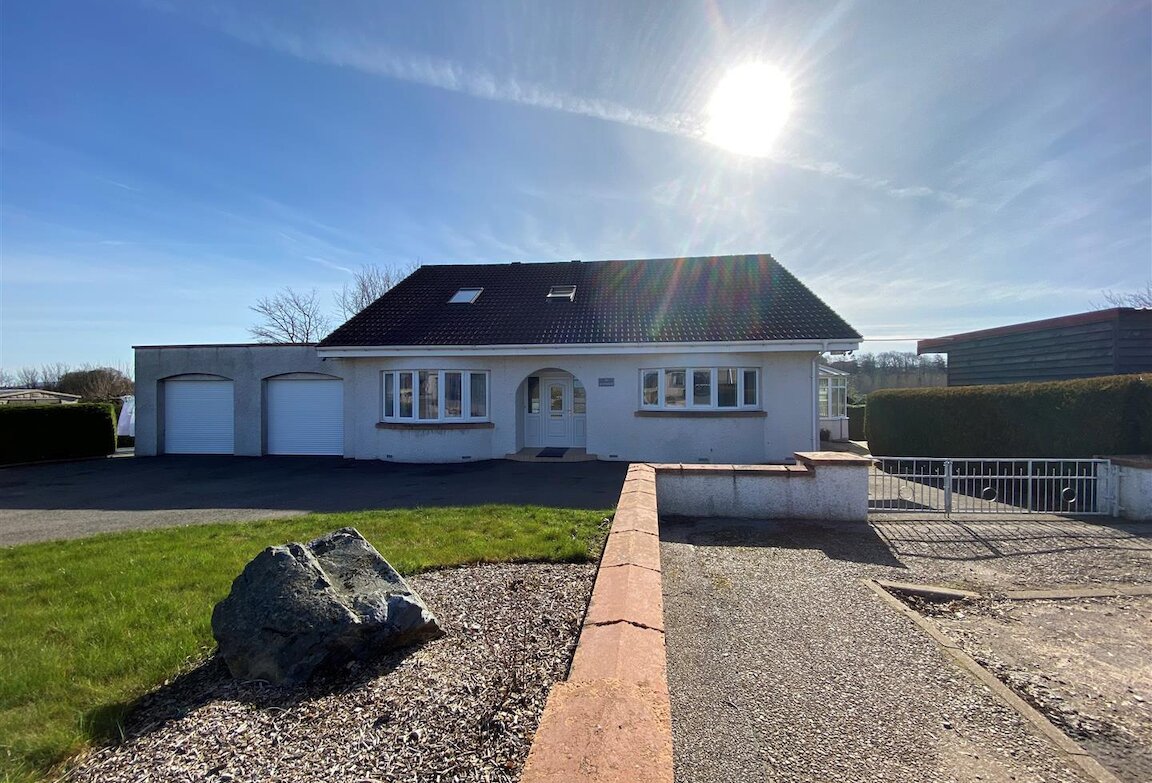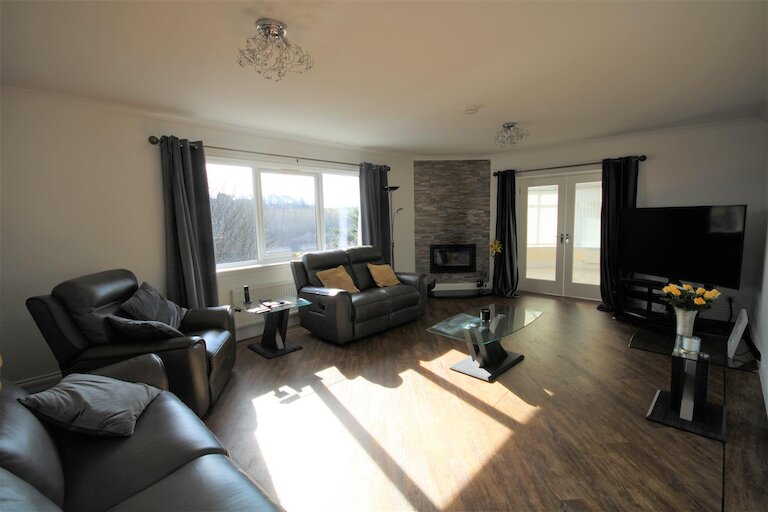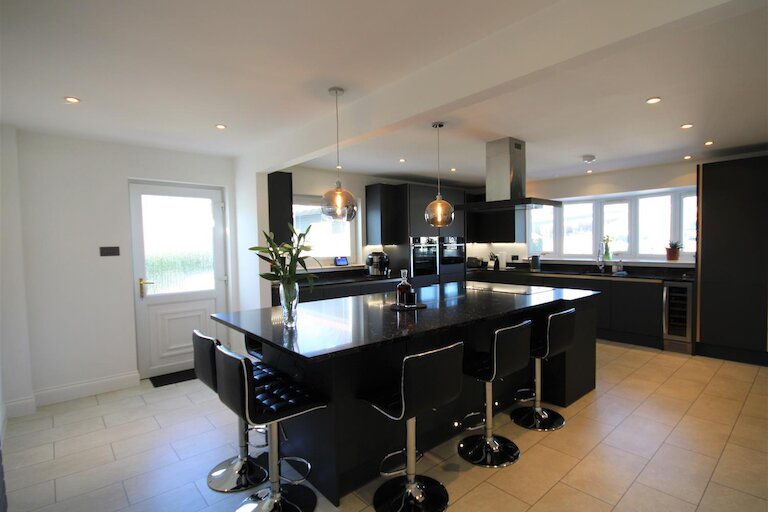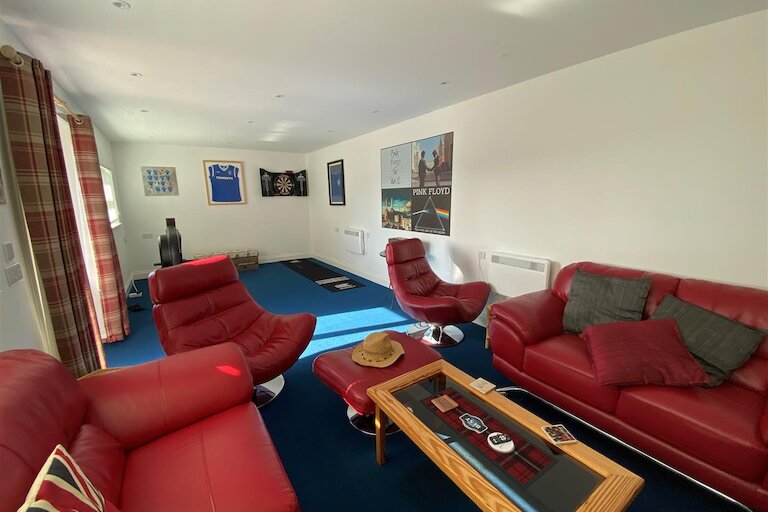Key details
- 2 Reception Rooms
- 4 Bedrooms
- 3 Bathrooms
- Council Tax Band: E
- Energy Efficiency: C (74)
- View property schedule
Overview
Immaculate detached house situated in a sought after residential area of Keith and in an elevated position giving lovely views over the open countryside to the hills in the distance. The accommodation comprises entrance hallway, lounge, dining kitchen, conservatory, four double bedrooms (three with en-suite). The property, which is in excellent order throughout, further benefits from double glazing, gas central heating, integral double garage, wooden summerhouse, rotary clothes dryer and fixed wind break.
ENTRANCE HALLWAY
5.62m x 4.17m (18'5" x 13'8")
UPVC and glazed door; glazed side panels; tile effect flooring; ceiling light fitting; two built-in storage cupboards; door to integral garage.
BEDROOM 4
3.78m x 3.43m (12'4" x 11'3")
Bay window to front; fitted carpet; ceiling light fitting.
DINING KITCHEN
6.43m x 5.12m (21'1" x 16'9")
Bay window to front; contemporary fitted kitchen with impressive Granite top Island which has seating for eight; integrated fridge freezer, dishwasher and wine cooler; double electric oven; hob and hood; tile effect flooring; inset ceiling spotlights; two ceiling light fittings.
LOUNGE
6.41m x 4.37m (21'0" x 14'4")
Picture window to rear; feature wall with inset wood burning stove; wood effect flooring; two ceiling light fittings.
CONSERVATORY
4.84m x 3.40m (15'10" x 11'1")
Good size Conservatory; tile effect flooring; wall light fittings; ceiling fan radiator; ceramic tile flooring.
BEDROOM 2
4.38m x 3.57m (14'4" x 11'8")
Window to rear; fitted carpet; ceiling light fitting.
JACK & JILL EN-SUITE
3.25m x 1.84m (10'7" x 6'0")
Internal room; vanity mounted sink, WC and spacious shower enclosure with mains shower; ceramic tile flooring; inset ceiling spotlights; extractor fan; chrome towel radiator.
STAIRCASE & LANDING
Window to side and front facing Velux window; fitted carpet; two ceiling light fittings; hatch to the loft space.
BEDROOM 3
4.61m x 3.01m (15'1" x 9'10")
Window to side and Velux window to rear; fitted carpet; ceiling light fitting.
EN-SUITE SHOWER ROOM
3.00m x 1.86m (9'10" x 6'1")
Velux window to rear; vanity mounted sink, WC and spacious shower enclosure with mains shower; vinyl flooring; inset ceiling spotlights; extractor fan; chrome towel radiator.
BEDROOM 1
4.72m x 4.34m (15'5" x 14'2")
Picture window to side with lovely views over to the open countryside and hills in the distance; two spacious walk-in wardrobes (4.31m x 1.47m) with hanging storage and fixed shelving; fitted carpet; ceiling light fitting; two inset ceiling spotlights.
EN-SUITE BATHROOM
Velux window to front; vanity mounted sink and WC; free standing bath and freestanding mixer tap; spacious shower enclosure with mains shower; towel radiator; vinyl flooring; inset ceiling spotlights.
INTEGRAL DOUBLE GARAGE
Two electric roller doors; fixed wall units and shelving; power and light; housing the gas central heating boiler.
SUMMERHOUSE
Good size summerhouse; wall mounted TV bracket; inset ceiling spotlights; electric sockets; electric panel heater.
OUTSIDE
The garden to the front has two areas of lawn with a substantial driveway providing off-street parking for several cars. The wooden summerhouse is to the side of the property with lovely views over to the open countryside and a substantial Patio area. The rear garden is laid to lawn and a paved and gravel pathway leads round the back of the property; gravel area with rotary clothes dryer.
NOTES
Included in the asking price will be all carpets and fitted floor coverings, all light fittings, all bathroom and en-suite fittings, the double oven, hob, hood and integrated fridge freezer, dishwasher and wine cooler in the kitchen and the wooden summerhouse, rotary clothes dryer and fixed wind break in the garden.
Council Tax Band: E
Viewings: Contact selling agent on 01343 555150
Property location
Get more information
We had a great experience working with Harper Macleod on the sale of our home and the purchase of our next one. Shannon and Lisa were always approachable and easy to talk to, and they responded promptly to any questions we had.



