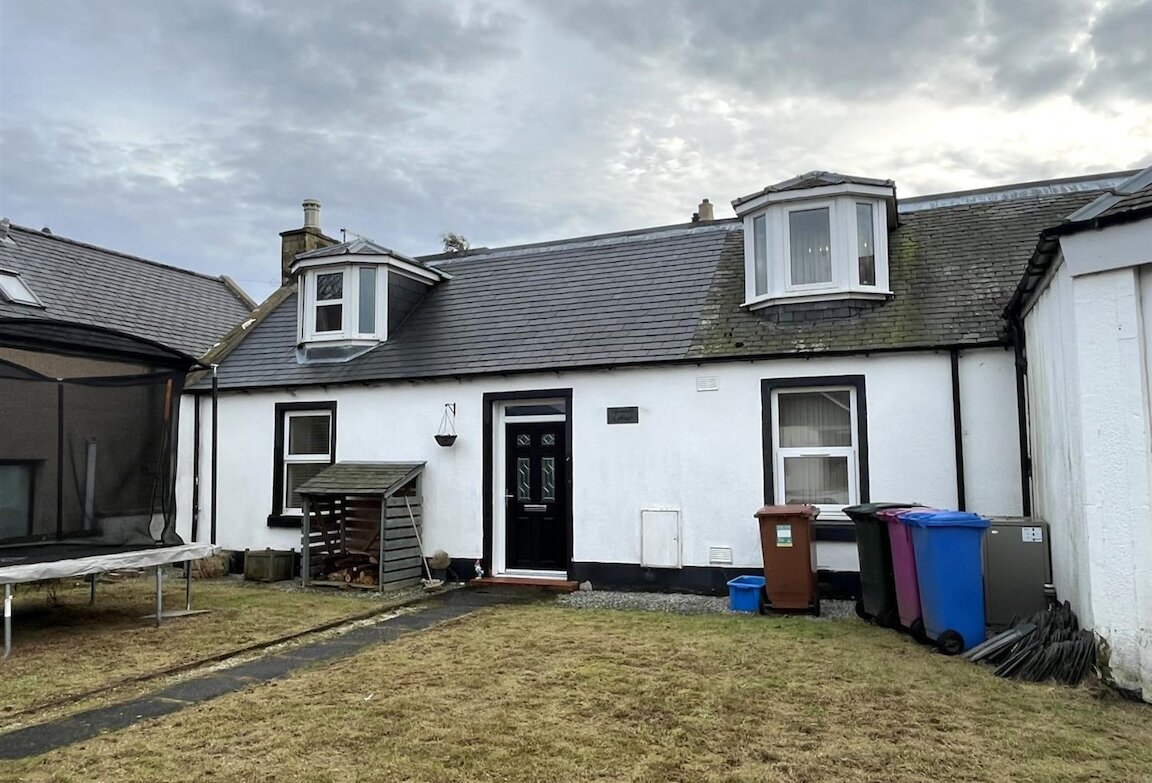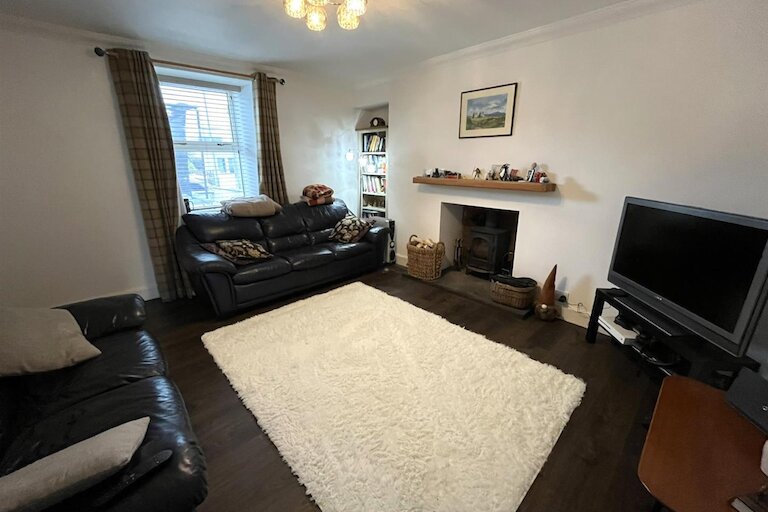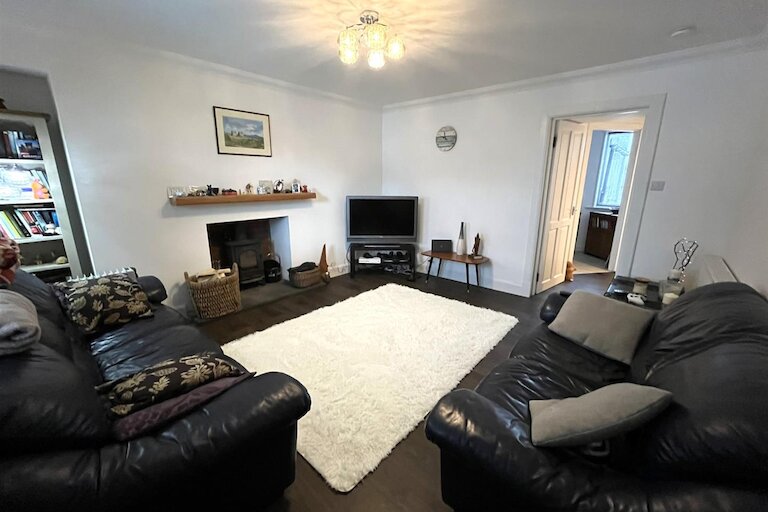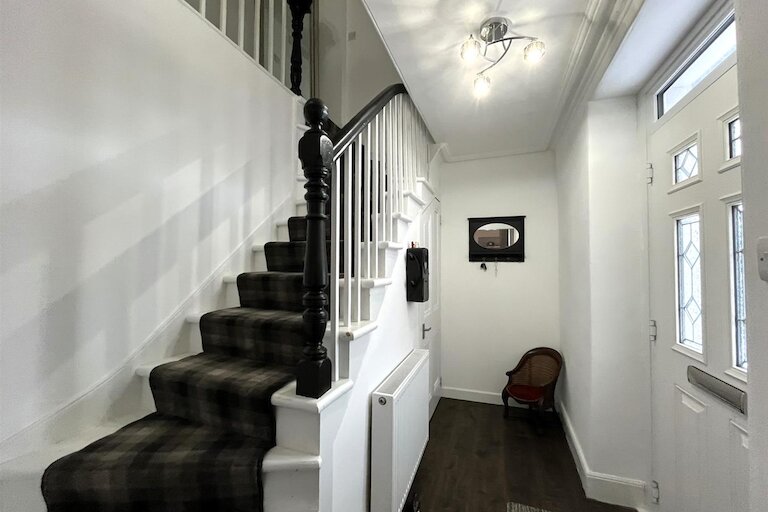Key details
- 1 Reception Room
- 3 Bedrooms
- 1 Bathroom
- Council Tax Band: B
- Energy Efficiency: F (25)
Overview
Allandale Cottage is a three bedroom, end of terraced property situated in the popular village of Urquhart and a short commute to both Elgin and Lossiemouth. The accommodation comprises on the ground floor: entrance hallway; lounge; kitchen; bedroom and on the first floor: a further two double bedrooms and a family bathroom. The property further benefits from LPG central heating; double glazing; garden to the front and courtyard garden to the rear.
ENTRANCE HALLWAY
3.21m x 1.29m (10'6" x 4'2")
Composite and glazed entrance door; under stair cupboard; wood effect flooring; ceiling light fitting.
LOUNGE
4.30m x 3.77m (14'1" x 12'4")
Window to front; recessed multi-fuel stove and recess to side; wood effect flooring; ceiling light fitting.
KITCHEN
4m x 3.05m (13'1" x 10'0")
Window and French doors to the rear; fitted kitchen in medium wood effect; built-in single electric oven, combination oven/microwave and grill; five ring gas hob; hood; under counter fridge and freezer; plumbed in washing machine; wood effect flooring; inset ceiling spotlights.
BEDROOM 3
3.46m x 2.42m (11'4" x 7'11")
Window to rear; wood effect flooring; ceiling light fitting.
STAIRCASE AND LANDING
Built-in storage cupboard; carpeted staircase and wood effect flooring on landing; inset ceiling spotlights.
BATHROOM
3.10m x 2.52m (10'2" x 8'3")
Window to rear; vanity mounted sink and WC; bath and shower cubicle with mains shower; wall mounted Chrome towel radiator; wood effect flooring; inset ceiling spotlights.
BEDROOM2
3.50m x 2.52m (11'5" x 8'3")
Dormer window to front; range of built-in wardrobes; fitted carpet; ceiling light fitting.
BEDROOM 1
3.10m x 2.91m (10'2" x 9'6")
Window to rear; fitted carpet; ceiling light fitting.
OUTSIDE
The garden to the front is laid to lawn with a paved pathway. The rear courtyard garden is paved. A block shed to the rear of the house has power and light.
NB: Allandale Cottage has a pedestrian right of access across the property to the rear called Glenlossie.
NOTES
Included in the asking price are all carpets and fitted floor coverings; all light fittings; all bathroom fittings; the electric oven, combination oven/microwave and grill; hob; hood; under counter fridge; freezer and washing machine in the kitchen.
Council Tax Band: B
VIEWING CONTACT THE SELLING AGENT
Property location
Harper Macleod handled both the sale of our previous property and the purchase of our new property. Throughout the sale process, Lisa kept us updated, had a very good grasp of the local market, and was great to deal with. Nicola, who handled all legal matters from the sale to the purchase of our current property, communicated fantastically and handled all matters very professionally. We would highly recommend the Harper Macleod team.



