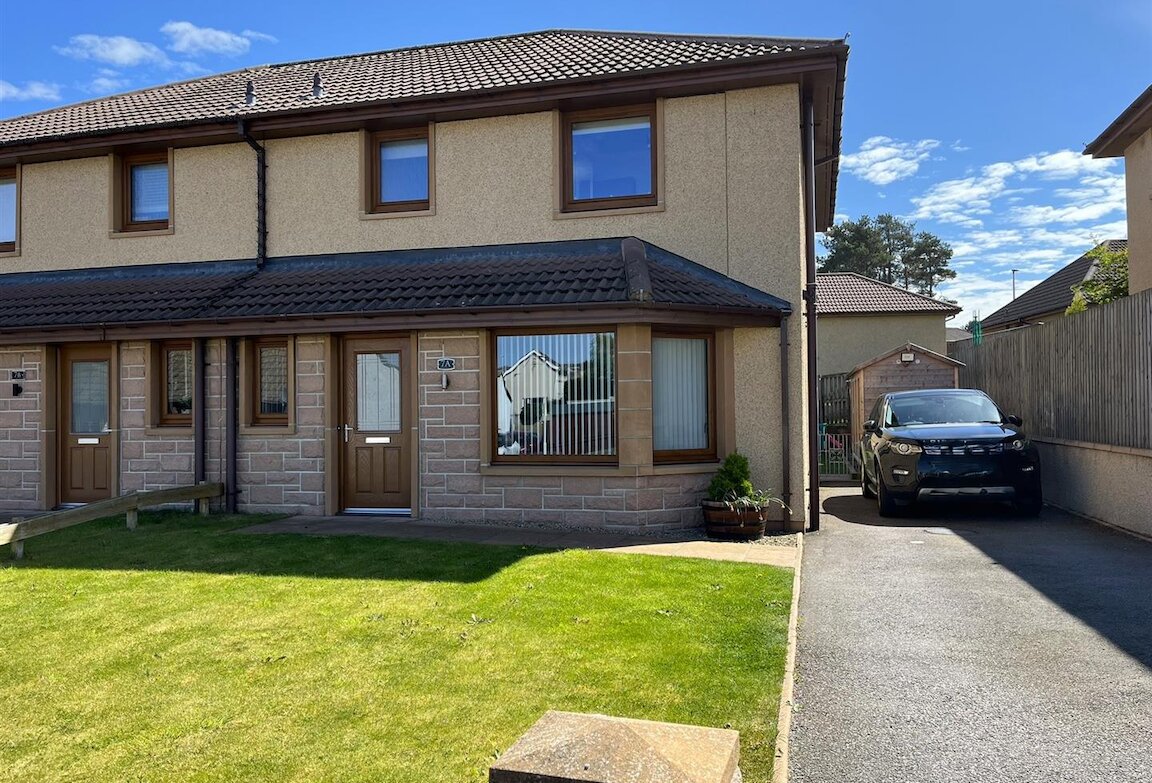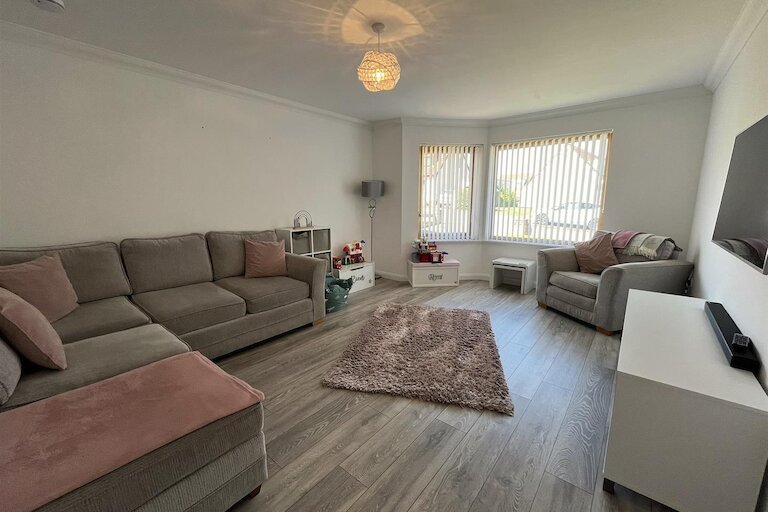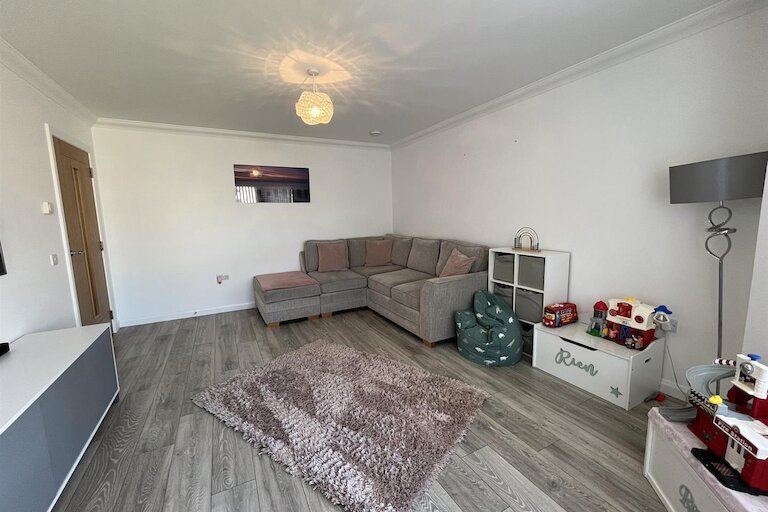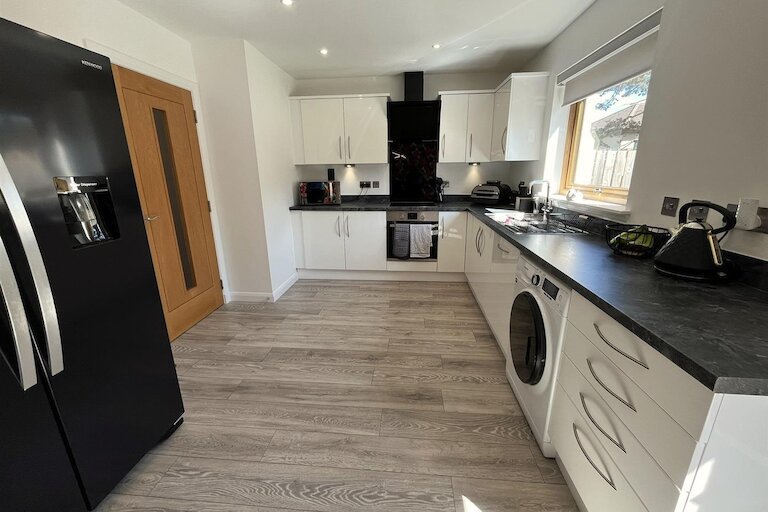Key details
- 1 Reception Room
- 3 Bedrooms
- 2 Bathrooms
- Energy Efficiency: C (76)
Overview
Superb family home in immaculate order throughout, situated in the popular coastal town of Lossiemouth and within short walking distance of the East Beach. The accommodation comprises entrance hallway, lounge, dining kitchen, guest WC, three bedrooms (one en-suite) and a family bathroom. The property further benefits from double glazing, air source central heating( under floor on the ground floor); gardens front and rear and a driveway provides off-street parking for at least two cars.
ENTRANCE HALLWAY
uPVC and glazed entrance door; window to front; under stair cupboard; wood effect flooring; ceiling light fitting.
LOUNGE
4.28m x 3.84m (14'0" x 12'7")
Bay window to front; wood effect flooring; ceiling light fitting; wall mounted TV bracket.
GUEST WC
1.79m x 1.16m (5'10" x 3'9")
Internal room; sink; WC; wood effect flooring; inset ceiling spotlights.
DINING KITCHEN
6.24m x 3.15m (20'5" x 10'4")
Window and French doors to the rear garden; fitted kitchen in white; built-in single electric oven; hob and hood; plumbing and space for washing machine; integrated dishwasher; wood effect flooring; inset ceiling spotlights; ceiling light fitting.
STAIRCASE AND LANDING
Fitted carpet; double built-in storage cupboard; second cupboard housing the air source heating and hot water tank.
BEDROOM 1
3.20m x 2.90m (10'5" x 9'6")
Window to rear; triple built-in wardrobes; fitted carpet; ceiling light fitting.
EN-SUITE SHOWER ROOM
1.81m x 1.50m (5'11" x 4'11")
Window to side; vanity mounted sink and WC; shower cubicle with mains shower; wall mounted towel radiator; wood effect flooring; inset ceiling spotlights.
BEDROOM 2
3.08m x 2.70m (10'1" x 8'10")
Window to rear; double built-in wardrobe; fitted carpet; ceiling light fitting.
BEDROOM 3
3.14m x 2.64m (10'3" x 8'7")
Window to front; fitted carpet; ceiling light fitting.
FAMILY BATHROOM
2.64m x1.84m (8'7" x6'0")
Window to front; vanity mounted sink and WC; bath with mains shower over; wall mounted towel radiator; wood effect flooring; inset ceiling spotlights.
OUTSIDE
The garden to the front has a neat area of lawn and a driveway provides off street parking for several cars. The rear garden also has an area of lawn; raised decking area and a patio area.
The outdoor bar has power and light; fixed counter; wine fridge; under counter fridge; wall mounted TV bracket.
NOTES
Included in the asking price are all carpets and fitted floor coverings; all light fittings; all bathroom, en-suite and guest WC fittings; the built-in single electric oven, hob, hood and integrated dishwasher in the kitchen and the rotary clothes dryer in the garden.
The under counter fridge and wine fridge in the outdoor bar is also included.
VIEWING CONTACT THE SELLING AGENT ON 01343 555150
Property location
Delighted with the service - 5 star. Please thank all of your team on the conveyancing side. It has been minimal stress, lots of compassion and understanding which I am truly grateful for.



