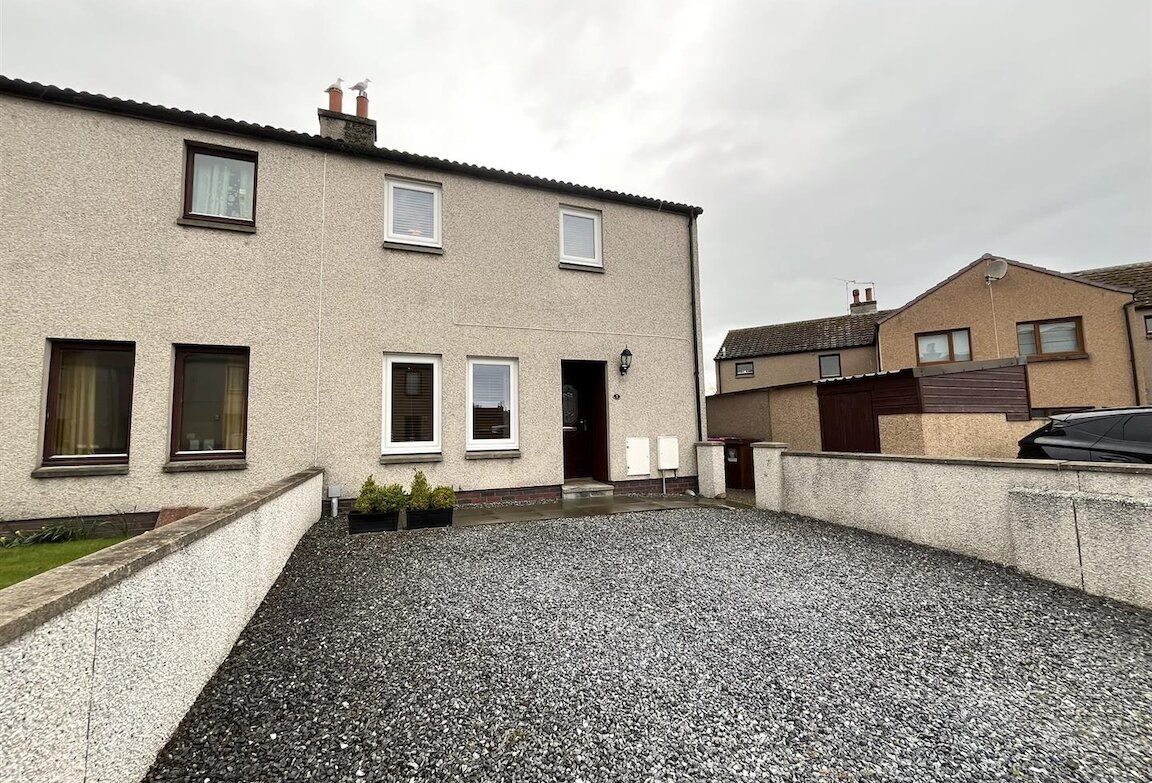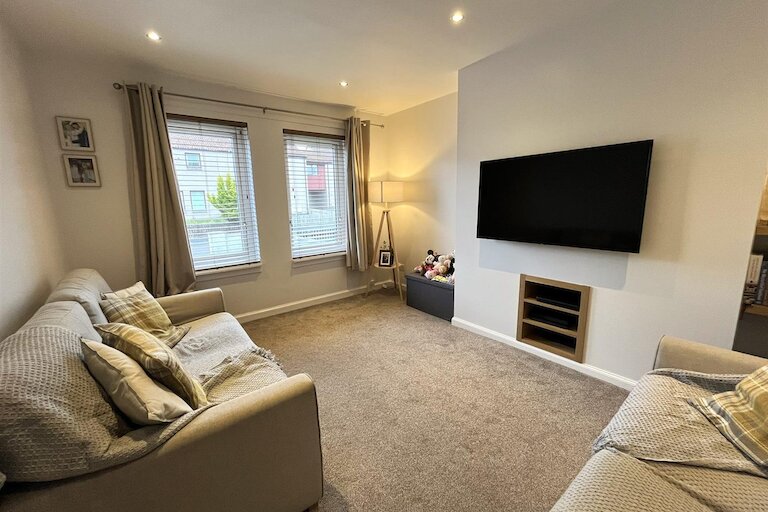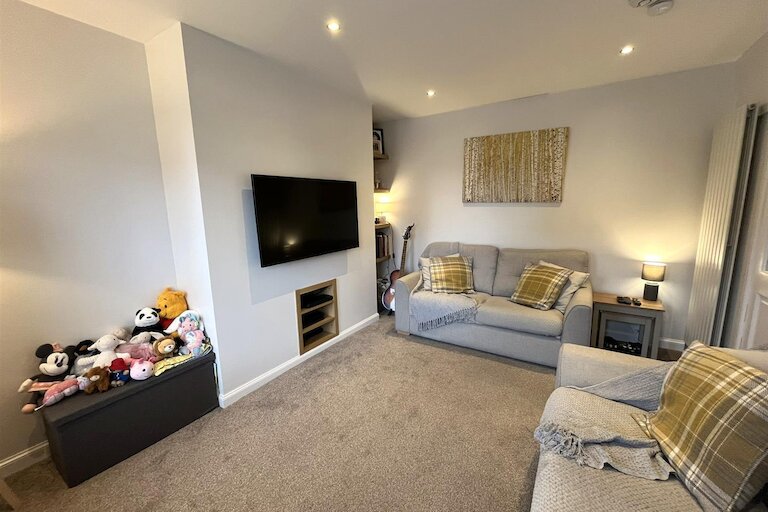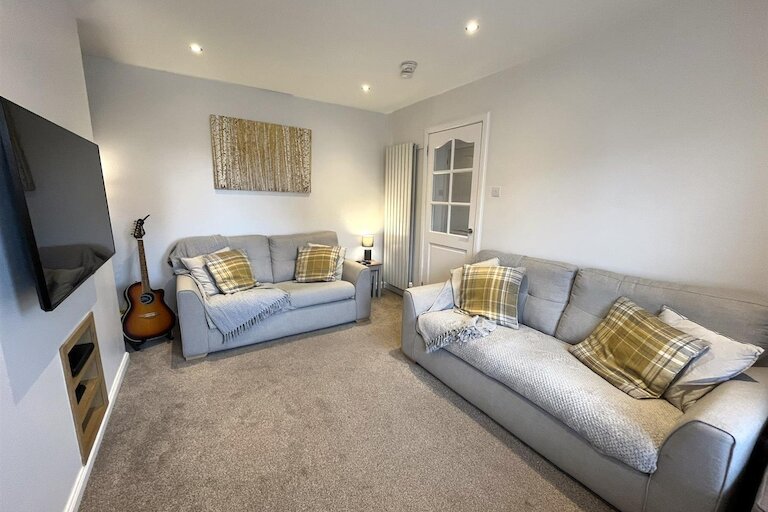Key details
- 1 Reception Room
- 3 Bedrooms
- 1 Bathroom
- Energy Efficiency: C (70)
Overview
Semi-detached three bedroom property situated in a sought after residential area of Elgin. The accommodation comprises entrance hallway, lounge, dining kitchen, guest WC, three bedrooms and a family bathroom. The property which is in excellent order thoughout further benefits from double glazing, gas central heating, garden, off-street parking and a garden office.
HALLWAY
uPVC and glazed entrance door; spacious storage cupboard; second under-stair storage cupboard; wood effect flooring; inset ceiling spotlights.
LOUNGE
4.08m x 3.30m (13'4" x 10'9")
Window to front; wall mounted TV bracket; recessed storage below; fitted carpet; inset ceiling spotlights.
DINING KITCHEN
5.99m x 2.38m (19'7" x 7'9")
Window and door to the rear garden; fitted kitchen in white; built-in single electric oven; five ring gas hob; hood; plumbing and space for washing machine and dishwasher; ample space for fridge freezer and dining table and chairs; wood effect flooring; two ceiling light fittings.
GUEST WC
1.62m x 0.73m (5'3" x 2'4")
Internal room; vanity mounted sink and WC; vinyl flooring; inset ceiling spotlight.
STAIRCASE AND LANDING
Fitted carpet; ceiling light fitting.
BEDROOM 1
3.81m x 3.20m (12'5" x 10'5")
Window to rear; double built-in wardrobe; fitted carpet; ceiling light fitting.
BEDROOM 2
3.30m x 2.44m (10'9" x 8'0")
Window to front; built-in cupboard; fitted carpet; ceiling light fitting.
BEDROOM 3
2.38m x 2.44m (7'9" x 8'0")
Window to front; recessed storage area with dressing table; fitted carpet; ceiling light fitting.
BATHROOM
2.04m x 1.84m (6'8" x 6'0")
Window to rear; vanity mounted sink; WC and bath with mains shower over; ceramic tile flooring; inset ceiling spotlights.
OUTSIDE
The garden to the front has been laid with gravel and provides off-street parking for two cars. The fully enclosed rear garden has a spacious patio area; area of artificial grass & block storage shed. A wooden garden office with tiled roof and window to the side has been fully lined and floored and has power and light; covered outdoor seating area; rotary clothes dryer.
NOTES
Included in the asking price are all carpets and fitted floor coverings; all light fittings; all bathroom and guest WC fittings; the oven, hob and hood in the kitchen and the garden office; block shed and rotary clothes dryer in the garden.
Council Tax Band:
VIEWING CONTACT THE SELLING AGENT
Property location
My experience with Harper Macleod for the purchase of my new home was excellent, and I am delighted with the service I received. I would highly recommend Harper Macleod to anyone seeking conveyancing services.



