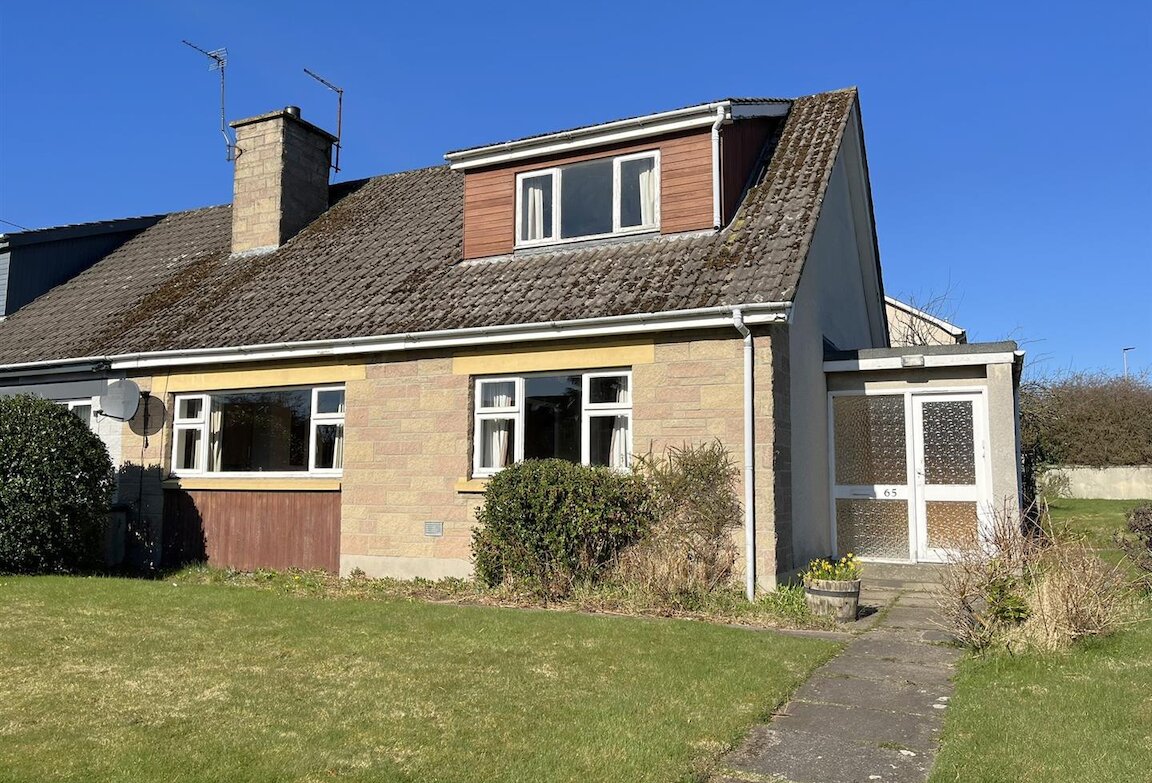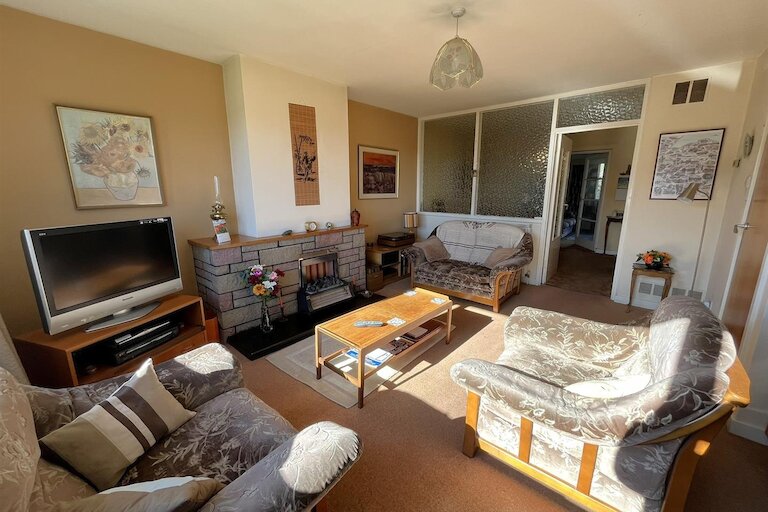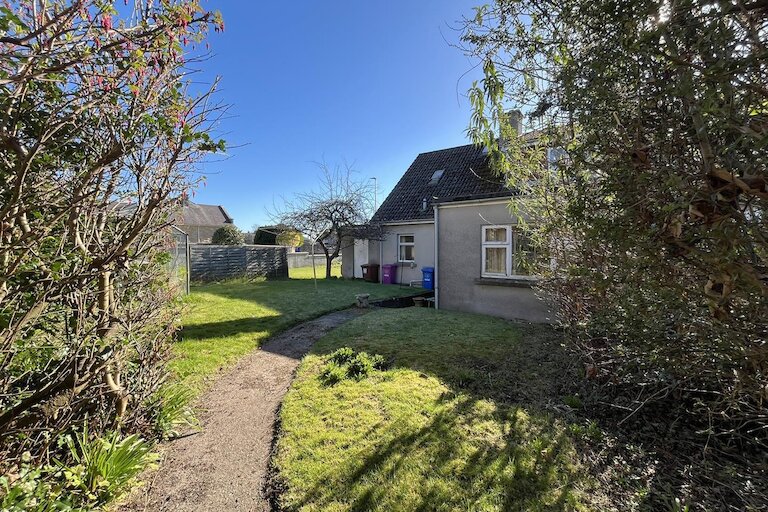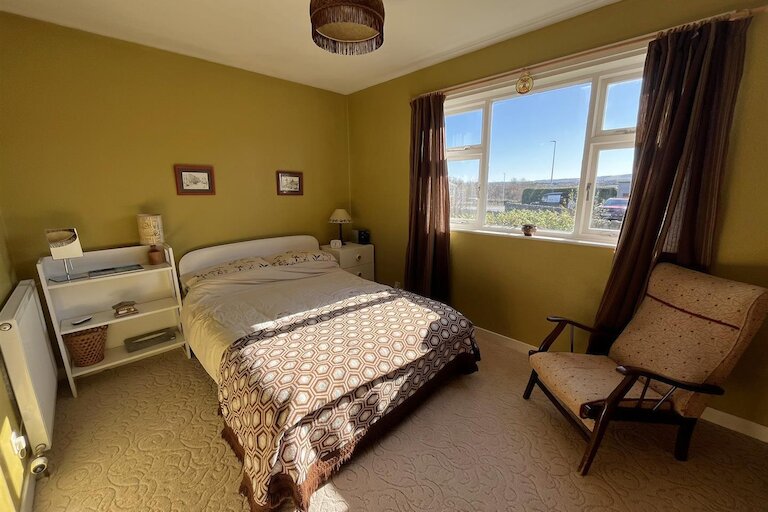Key details
- 3 Reception Rooms
- 3 Bedrooms
- 1 Bathroom
- Council Tax Band: E
Overview
Semi-detached three bedroom house situated in the sought after West End of Elgin & whilst in need of upgrading & modernisation would make an ideal family home. The accommodation comprises on the ground floor, entrance porch, hallway, lounge, dining room, kitchen, sun room, bathroom and on the first floor two further double bedrooms and a box room. The property further benefits from gas central heating, garden & garage..
ENTRANCE PORCH
2.46m x 1.80m (8'0" x 5'10")
Wooden & glazed door, glazed side panel, spacious double built-in cloak cupboard , fitted carpet, ceiling light fitting.
HALLWAY
Fitted carpet, ceiling light fitting, spacious under stair storage cupboard.
BATHROOM
2.91m x 1.80m (9'6" x 5'10")
Window to rear, sink, WC & bath with shower/tap attachment, vinyl flooring, chrome towel radiator, ceiling light fitting.
BEDROOM 3
3.59m x 2.86m (11'9" x 9'4")
Window to front, two sets of double built in wardrobes, fitted carpet, ceiling light fitting.
LOUNGE
4.89m x 3.66m (16'0" x 12'0")
Window to front, open fire with Fife stone surround, fitted carpet, ceiling light fitting.
DINING ROOM
2.94m x 2.90m (9'7" x 9'6")
Internal room, double glazed doors to the sun room, fitted carpet, ceiling light fitting.
KITCHEN
3.54m x 2.92m (11'7" x 9'6")
Window to rear, range of base & wall units, plumbing and space for washing machine, Creda slot-in cooker, vinyl flooring, ceiling strip light fitting.
SUN ROOM
3.82m x 3.80m (12'6" x 12'5")
Windows to side & rear, fitted carpet, two ceiling strip lights.
STAIRCASE & LANDING
Built-in shelved cupboard, fitted carpet, ceiling light fitting.
BEDROOM 1
4.54m x 3.66m (14'10" x 12'0")
Window to rear, two sets of double built-in wardrobes, door to box room, fitted carpet, ceiling light fitting.
BOX ROOM
5.03m x 1.59m (16'6" x 5'2")
Sky light window to rear, fitted carpet, ceiling light fitting.
BEDROOM 2
3.76m x 2.85m (12'4" x 9'4")
Window to front, double built-in wardrobe , fitted carpet, ceiling light fitting.
GARAGE
The garage has vehicular access from the lane to the side of the adjoining property, up & over door, power & light & personnel door to the side.
OUTSIDE
The property is set in a substantial garden which is mainly laid to lawn with some mature trees & shrubs, greenhouse, outside store.
NOTES
Included in the asking price is all carpets and fitted floor coverings, all light fittings, all bathroom fittings, the slot in Creda cooker(no warranty can be given for the cooker) in the kitchen and the greenhouse in the garden.
Council Tax Band: E
Viewing Arrangements: Please contact Selling Agent on: 01343 555 150
Property location
Thanks to Harper Macleod for attending so efficiently to our business. Melanie, please pass on our compliments to Ian and Karen. It seems so long ago that our house was sold in a matter of days.



