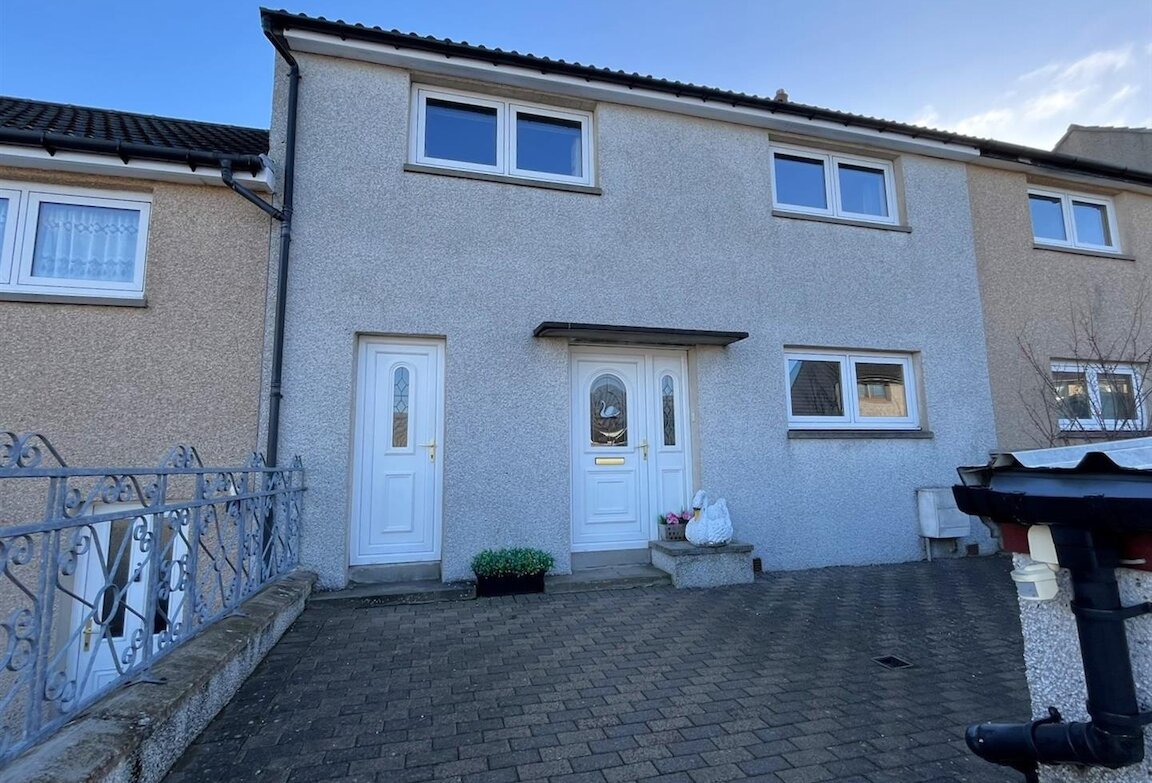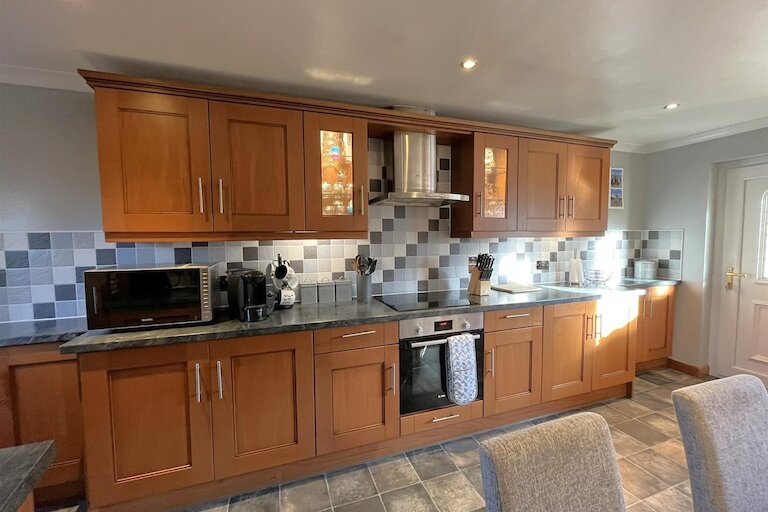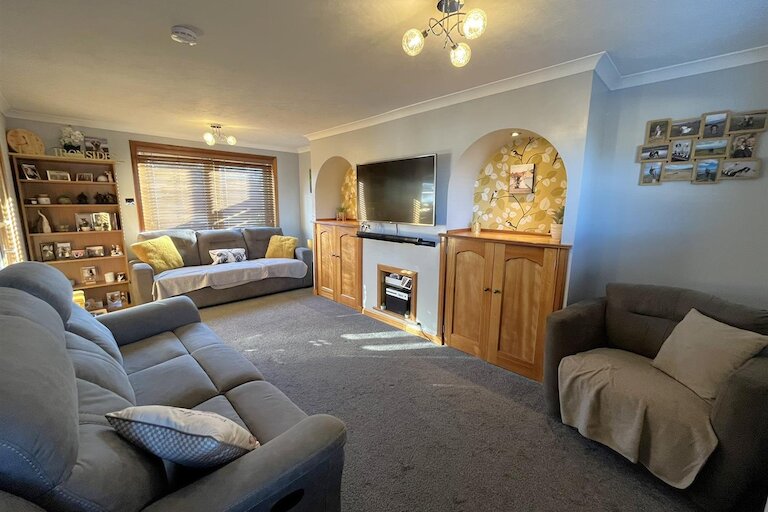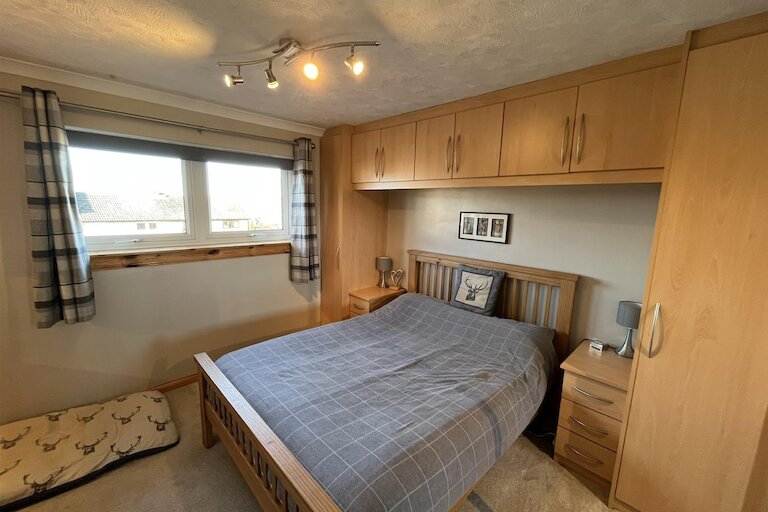Key details
- 1 Reception Room
- 3 Bedrooms
- 1 Bathroom
Overview
Deceptively spacious three bedroom mid terraced house situated in a popular residential area of Keith. The accommodation comprises entrance hall, lounge, dining kitchen, three bedrooms & a bathroom. The property is in excellent order and further benefits from double glazing, gas central heating, double garage, gardens front & rear and a second single garage for storage/ workshop in the rear garden.
ENTRANCE HALLWAY
UPVC & glazed entrance door, fitted carpet, inset ceiling spotlight.
LOUNGE
5.64m x 3.41m (18'6" x 11'2")
Window to front & French doors to the rear garden, wall mounted TV bracket, two recesses either side with cupboard space below, fitted carpet, two ceiling light fittings.
DINING KITCHEN
5.82m x 3.80m (19'1" x 12'5")
Window to rear, fitted kitchen in medium wood effect, single electric oven, hob & hood, integrated dishwasher & fridge freezer, plumbing & space for washing machine, built-in storage cupboard, tile effect vinyl, inset ceiling spotlights.
STAIRCASE & LANDING
Window to rear, built-in storage cupboard, fitted carpet, inset ceiling spotlights.
BEDROOM 1
4.75m x 3.89m (15'7" x 12'9")
Window to front, fitted bedroom furniture, double built-in wardrobes, fitted carpet, ceiling light fitting.
BEDROOM 2
2.72m x 2.71m (8'11" x 8'10")
Window to front, triple built-in wardrobes, fitted carpet, ceiling light fitting.
BEDROOM 3
2.51m x 2.19m (8'2" x 7'2")
Window to rear, double built-in wardrobes, fixed wall units, built-in cupboard housing the gas central heating boiler, fitted carpet, ceiling light fitting.
BATHROOM
2.12m x 1.67m (6'11" x 5'5")
Window to rear, sink, bath, WC & shower, cubicle with mains shower, towel radiator, vinyl flooring, inset ceiling spotlights.
GARAGE
Electric roller door, power& light, personnel door to the side.
OUTSIDE
The garden to the front is paved & loc blocked & enclosed with double gates. The rear garden has a good size area of raised decking with the remainder low maintenance gravel. A single garage with power & light can be used for storage/ workshop but has no vehicle access.
NOTES
Included in the asking price are all carpets and fitted floor coverings, all light fittings, all bathroom fittings, the oven, hob & hood, the integrated fridge freezer & dishwasher in the kitchen.
COUNCIL TAX BAND: A
VIEWING ARRANGEMENTS: Contact Selling Agents on 01343 555150
Property location
My experience with Harper Macleod for the purchase of my new home was excellent, and I am delighted with the service I received. I would highly recommend Harper Macleod to anyone seeking conveyancing services.



