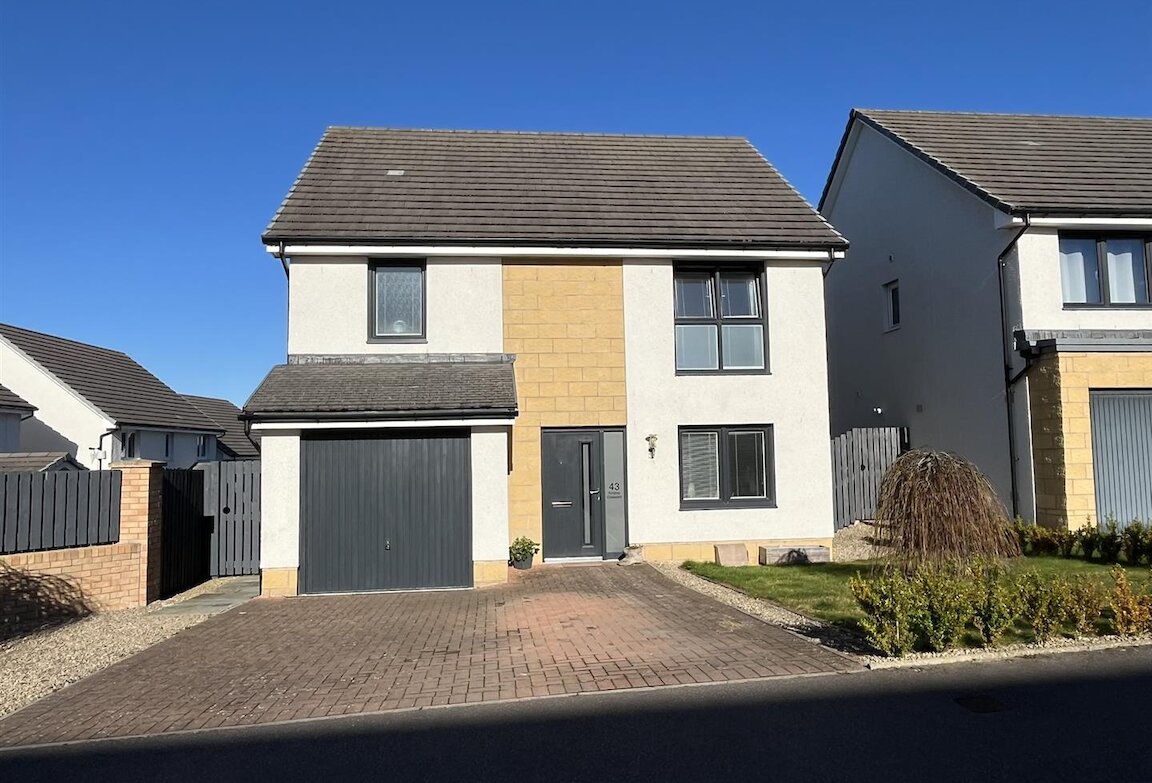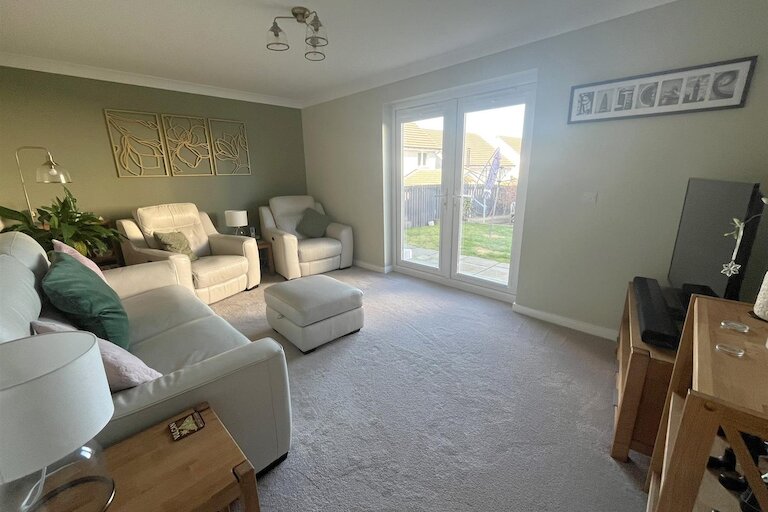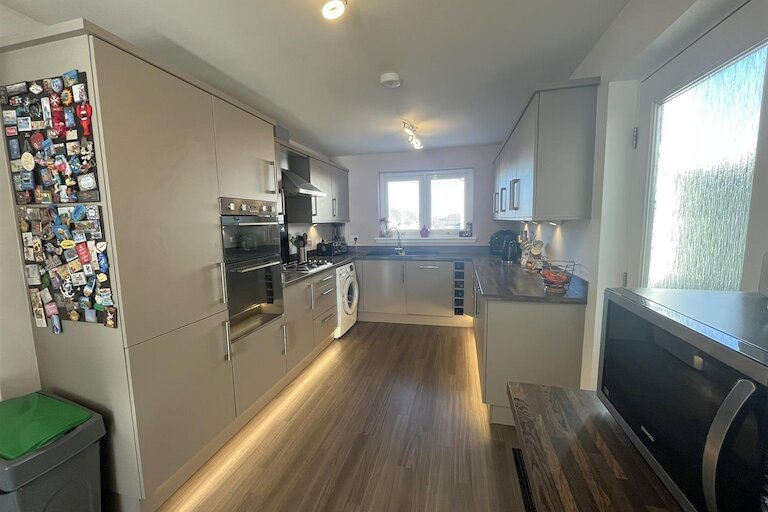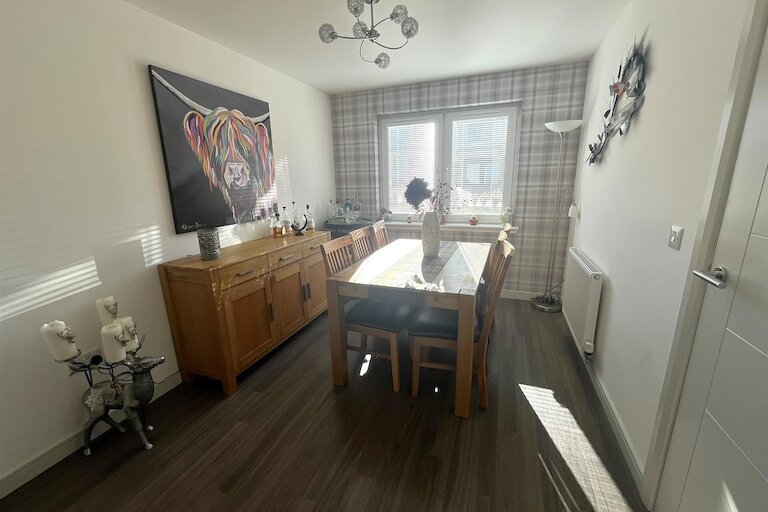Key details
- 1 Reception Room
- 4 Bedrooms
- 3 Bathrooms
- Council Tax Band: E
- Energy Efficiency: C (79)
Overview
Well-presented detached four bedroom family home situated in the popular Hamilton Gardens development in Elgin. The accommodation comprises: entrance hallway, lounge, dining kitchen, four bedrooms (one en-suite), guest WC and family bathroom. The property further benefits from double glazing, gas central heating, garage, driveway and front & rear gardens.
ENTRANCE HALLWAY
Composite & glazed entrance door with glazed side panel; two ceiling light fittings; wood effect flooring.
DINING KITCHEN
4.20m x 2.73m (13'9" x 8'11")
Double aspect to front and rear; three ceiling light fittings; wood effect flooring; modern fitted kitchen; integrated fridge freezer; built-in oven & grill; four-ring gas hob; hood; integrated dishwasher; plumbing and space for washing machine and tumble dryer; space for dining table and chairs; UPVC & glazed door to rear garden.
GUEST WC
2.03m x 1.26m (6'7" x 4'1")
Internal room; ceiling light fitting; wood effect flooring; vanity mounted sink; WC; built-in storage cupboard with plumbing available for shower.
LOUNGE
4.90m x 3.28m (16'0" x 10'9")
French doors lead out to the rear garden; ceiling light fitting; fitted carpet.
STAIRCASE & LANDING
Ceiling light fitting; fitted carpet; built-in storage cupboard.
BEDROOM 1
5.10m x 3.62m (16'8" x 11'10")
Window to front; ceiling light fitting; fitted carpet; double built-in wardrobe; recess with hanging rail and shelving; door to en-suite shower room.
EN-SUITE SHOWER ROOM
2.61m x 1.61m (8'6" x 5'3")
Window to front; ceiling light fitting; tile flooring; vanity mounted WC and sink; shower cubicle with mains fed shower; wall mounted towel radiator; extractor fan.
BEDROOM 2
4.09m x 2.65m (13'5" x 8'8")
Window to rear; ceiling light fitting; fitted carpet; double built-in mirrored wardrobe.
BEDROOM 4
2.89m x 2.21m (9'5" x 7'3")
Window to rear; ceiling light fitting; fitted carpet.
BEDROOM 3
2.88m x 2.71m (9'5" x 8'10")
Window to rear; ceiling light fitting; fitted carpet.
BATHROOM
2.68m x 2.62m (8'9" x 8'7")
Window to side; two ceiling light fittings; tile flooring; bath; shower cubicle with mains shower; WC; vanity mounted WC & sink; extractor fan.
GARAGE
Up and over door; power and light; housing the gas central heating boiler.
OUTSIDE
The garden to the front is laid to a mix of lawn and gravel with planted borders. A loc-block driveway provides off-street parking for two cars. A gate to the side provides access round to the fully enclosed rear garden which is laid mainly to lawn with steps leading down to a paved patio area; raised bed for planting; wooden shed; rotary clothes dryer.
NOTES
Included in the asking price will be all carpets and fitted floor coverings, all blinds, all light fittings, all guest WC, bathroom and en-suite shower room fittings, the integrated fridge freezer, built-in oven & grill, hob, hood and integrated dishwasher in the kitchen an the wooden shed and rotary clothes dryer in the garden.
Council Tax Band: E
Viewings: Contact selling agent on 01343 555150
Property location
Thanks to Harper Macleod for attending so efficiently to our business. Melanie, please pass on our compliments to Ian and Karen. It seems so long ago that our house was sold in a matter of days.



