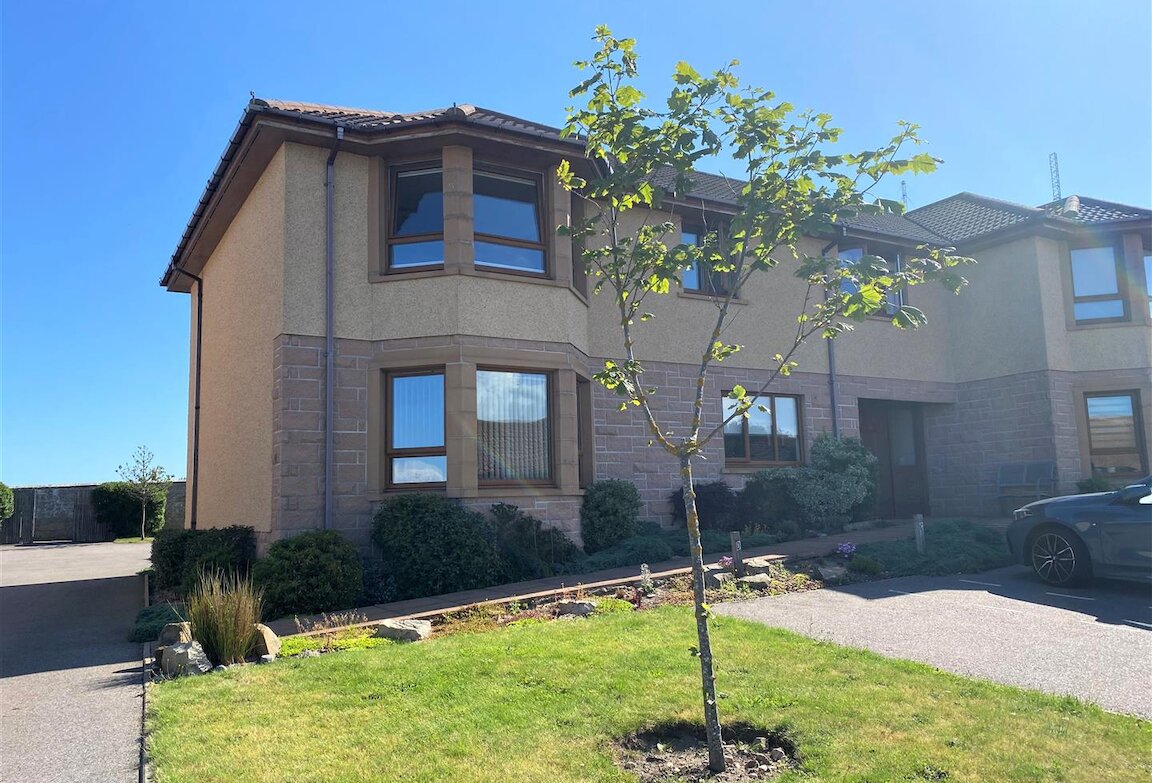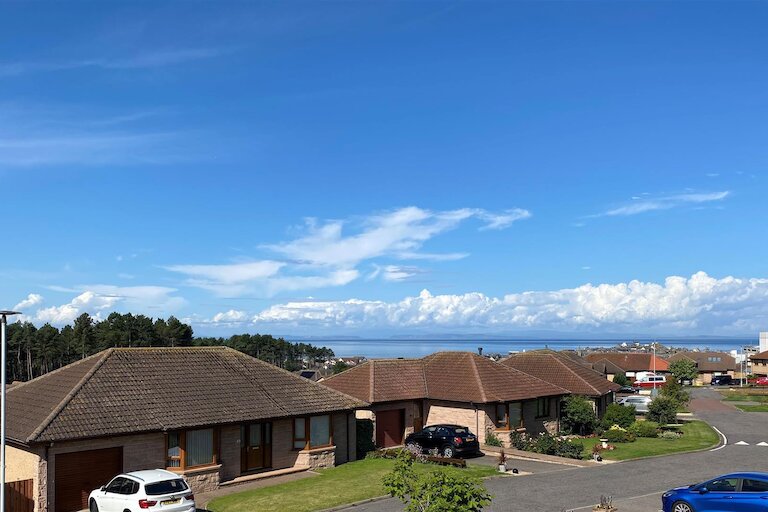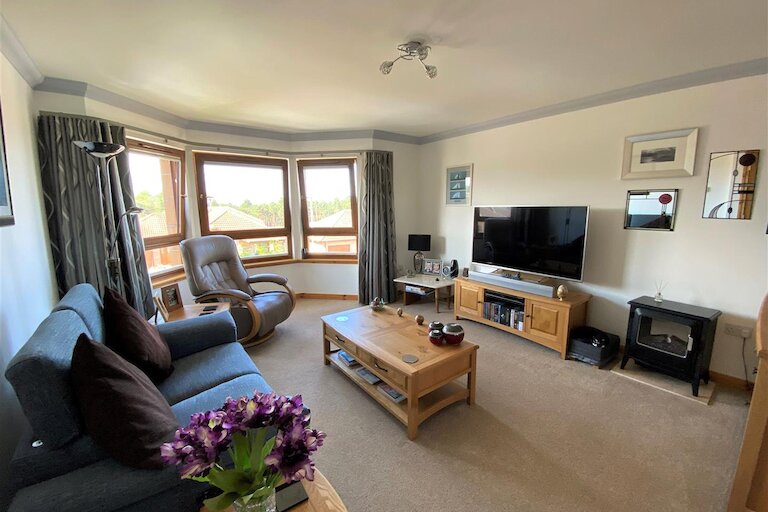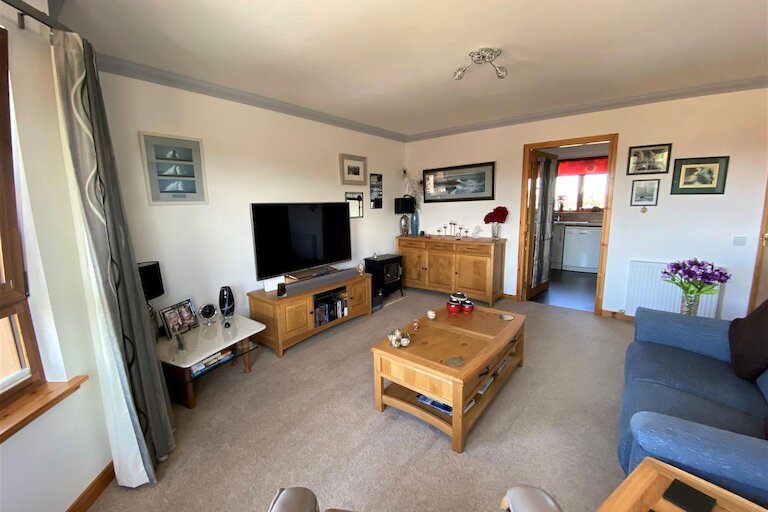Key details
- 1 Reception Room
- 3 Bedrooms
- 1 Bathroom
- Energy Efficiency: D (66)
Overview
Immaculately presented apartment with magnificent views of the Moray Firth and Sutherland hills in the distance, Ben Rinnes to the South and woodland in the West. Located on the outskirts of the peaceful coastal village of Burghead which is steeped in Pictish history, the apartment is a short walk to the beautiful sandy beach, woodland walks and picturesque harbour. The accommodation comprises entrance hallway, lounge, dining kitchen, three bedrooms and a shower room. The property further benefits from double glazing, electric central heating, garage, communal garden grounds and two allocated parking spaces.
COMMUNAL ENTRANCE
Secure entrance door with telephone entry system.
ENTRANCE HALLWAY
Wooden entrance door; built-in storage cupboard; built-in storage cabinet; hatch to the loft space; fitted carpet; two ceiling light fittings.
BEDROOM 1
4.01m x 2.97m (13'1" x 9'8")
Window to front; double built-in wardrobe; fitted carpet; ceiling light fitting.
BEDROOM 2
3.01m x 2.99m (9'10" x 9'9")
Window to rear; double built-in wardrobe; fitted carpet; ceiling light fitting.
SHOWER ROOM
3.02mx 2.32m (9'10"x 7'7")
Window to rear; vanity mounted sink and WC; walk-in shower enclosure with mains shower; wall mounted towel radiator; spacious built-in linen cupboard; second double built-in storage cupboard housing the electric central heating system; vinyl flooring; inset ceiling spotlights.
BEDROOM 3
3.05m x 2.98m (10'0" x 9'9")
Window to front; double built-in wardrobe; fitted carpet; ceiling light fitting.
LOUNGE
4.10m x 3.93m (13'5" x 12'10")
Bay window to front with magnificent views towards Ben Rinnes in the South, over to woodland in the East and round to the Moray Firth; fitted carpet; ceiling light fitting.
DINING KITCHEN
3.47m x 3.14m (11'4" x 10'3")
Window to rear; fitted kitchen in a light mushroom colour gloss; built-in single electric oven, induction hob, hood and warming drawer; plumbing and space for washing machine and dishwasher; space for fridge freezer and dining table and chairs; vinyl flooring; inset ceiling spotlights; ceiling light fitting.
GARAGE
Up and over door; power and light.
OUTSIDE
The Headland Rise apartments are set in beautifully maintained communal garden grounds with two allocated parking spaces and use of a drying green with rotary clothes dryers.
NOTES
Included in the asking price are all carpets and fitted floor coverings all light fittings (with the exception of those in the lounge and the kitchen which will be replaced with a pendant light fitting); all shower room fittings; the single electric oven, induction hob, hood and warming drawer in the kitchen.
The apartment has a Sky dish and Freeview ariel.
COUNCIL TAX BAND: B
Viewing: Contact the Selling Agent 01343 555150
Property location
Get more information
Harper Macleod helped me with the purchase of my first home. They are extremely helpful, knowledgeable, friendly, and competitively priced. Rebecca, in particular, was very thorough and communicative throughout the whole process. I would definitely recommend them to anyone seeking legal services for property purchase.



