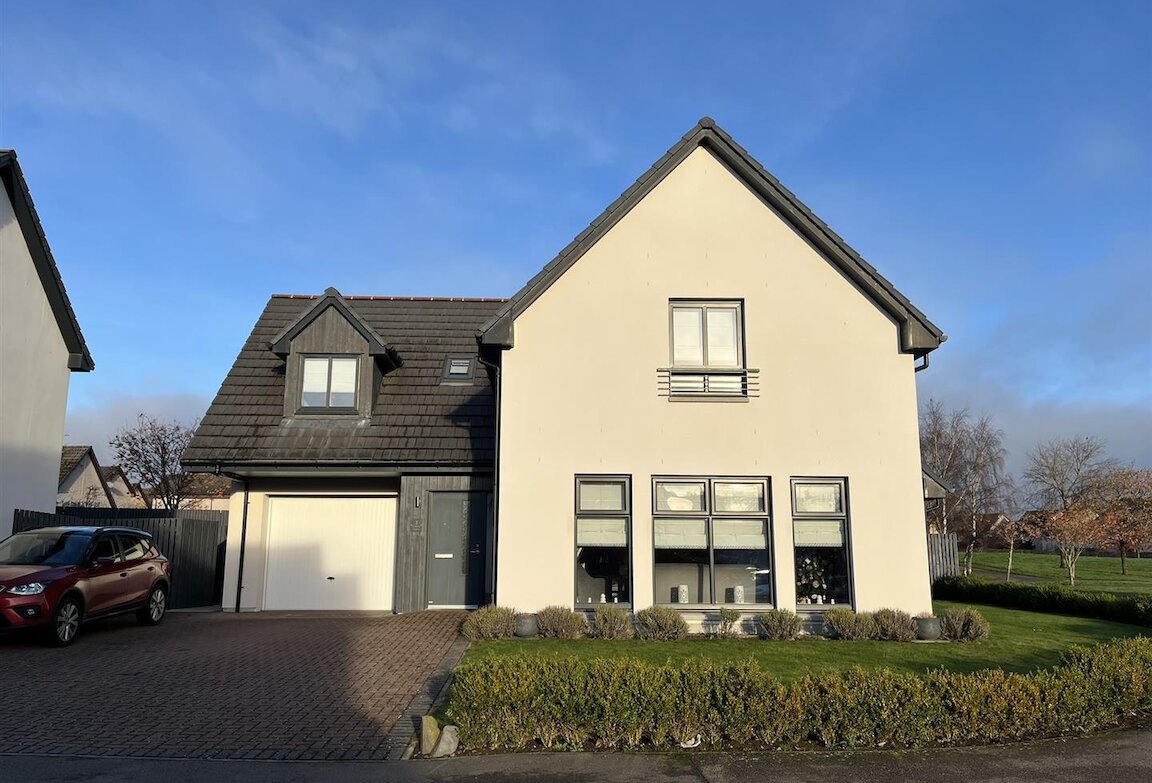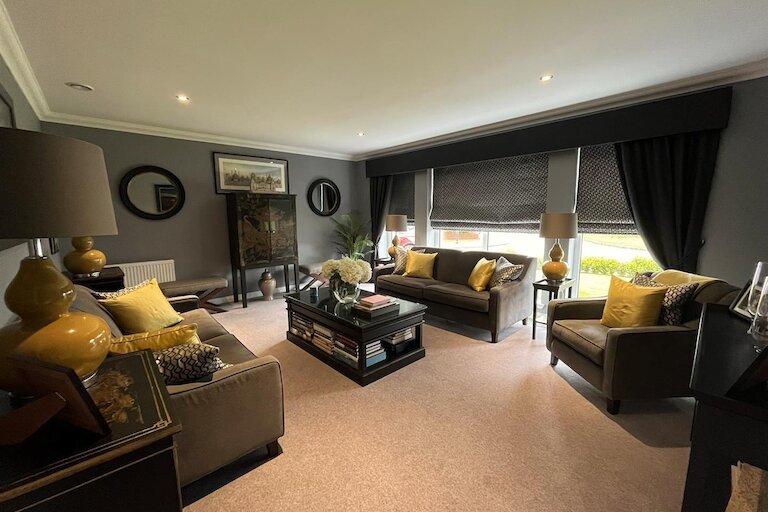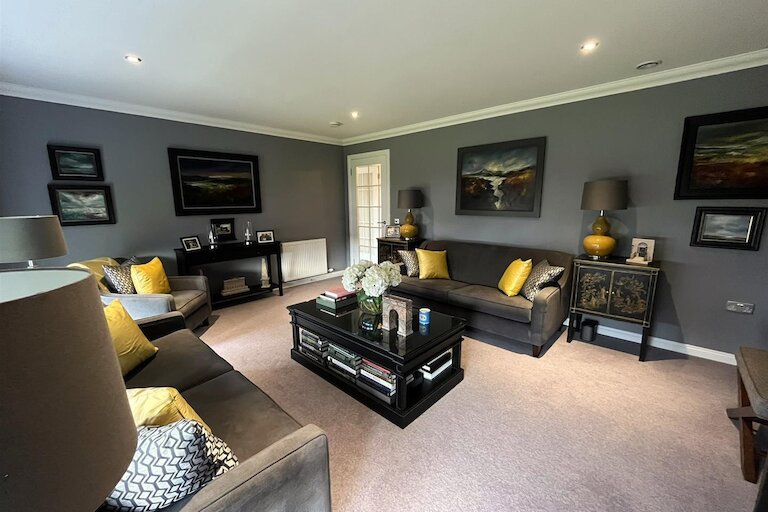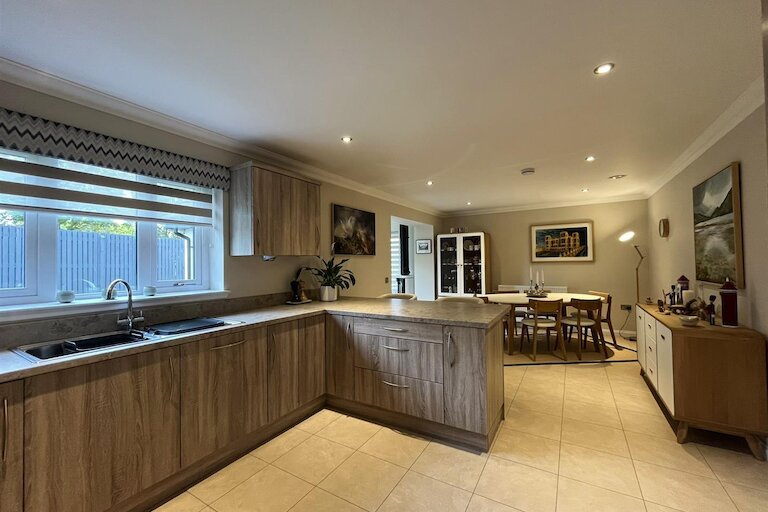Key details
- 2 Reception Rooms
- 4 Bedrooms
- 3 Bathrooms
- Energy Efficiency: B (82)
Overview
Immaculate detached four bedroom house situated in the popular Duncansfield development and ideally located for Elgin Golf Club. The accommodation comprises on the ground floor: entrance vestibule; hallway; lounge; dining room; dining kitchen; sun lounge; utility room; shower room and on the first floor: four bedrooms (bedroom one with en-suite and walk-in wardrobe and bedroom two with a walk-in study/dressing room) and a family bathroom. This stylish property further benefits from double glazing, gas central heating; garage, garden. and a driveway provides off-street parking.
ENTRANCE VESTIBULE
2.25m x 1.83m (7'4" x 6'0")
Entrance door; quality wood effect flooring; ceiling light fitting.
HALLWAY
Built-in storage cupboard; fitted carpet; two ceiling light fittings.
LOUNGE
5.31m x 4.19m (17'5" x 13'8")
Triple windows to front; fitted carpet; inset ceiling spotlights.
DINING ROOM
3.59m x 3.27m (11'9" x 10'8")
Window to side; fitted carpet; ceiling light fitting.
DINING KITCHEN
Kitchen(3.92m x 3.48m)
Dining Area (3.48m x 3.16m)
Window to rear; fitted kitchen in wood effect; built-in double electric oven; induction hob and hood; integrated fridge freezer and dishwasher; ceramic tile flooring; inset ceiling spotlights; open plan through to the sun lounge.
UTILITY ROOM
2.70m x 1.85m (8'10" x 6'0")
Window to rear; base and wall units to match the kitchen; stainless steel sink; ceramic tile flooring; inset ceiling spotlights.
SUN LOUNGE
3.68m x 2.81m (12'0" x 9'2")
Glazed on three sides; contemporary Hwam free standing log burner; ceramic tile flooring; inset ceiling spotlights.
SHOWER ROOM
2.17m x 1.10m (7'1" x 3'7")
Internal room; vanity mounted sink and WC; shower cubicle with electric shower; chrome towel radiator; ceramic tile flooring; inset ceiling spotlights.
STAIRCASE AND LANDING
Fitted carpet; two ceiling light fittings; hatch to the loft space.
BEDROOM 1
4.22m x 3.37m (13'10" x 11'0")
Window to front; walk-in wardrobe; fitted carpet; ceiling light fitting.
EN-SUITE SHOWER ROOM
2.12m x 1.79m (6'11" x 5'10")
Velux window to side; vanity mounted sink and WC; corner shower cubicle with mains shower; ceramic tile flooring; inset ceiling spotlights.
BEDROOM 2
5.19m x 2.93m (17'0" x 9'7")
Dormer window to front; built-in wardrobe; fitted carpet; ceiling light fitting.
Walk-in Study/Dressing Room (1.98m x 1.84m) fitted carpet; inset ceiling spotlight.
BEDROOM 3
3.92m x 2.76m (12'10" x 9'0")
Dormer window to side; built-in wardrobe; fitted carpet; ceiling light fitting.
BEDROOM 4
2.76m x 2.51m (9'0" x 8'2")
Window to rear; built-in wardrobe; fitted carpet; ceiling light fitting.
FAMILY BATHROOM
3.38m x 2.76m (11'1" x 9'0")
Dormer window to side; vanity mounted sink and WC; bath with mains shower over; chrome tower radiator; ceramic tile flooring; inset ceiling spotlghts.
INTEGRAL GARAGE
Up and over door; power; light and housing the gas central heating boiler.
OUTSIDE
The garden to the front is laid to lawn with a low hedge border. A loc-bloc driveway provides off street parking for two cars. The fully enclosed rear garden is mainly lawn with a patio area and area of low maintenance gravel.
NOTES
Included in the asking price are all carpets and fitted floor coverings; all light fittings; all bathroom, shower room, en-suite and guest WC fittings; the built-in double electric oven, induction hob; hood, integrated fridge freezer and dishwasher in the kitchen and the Hwam log-burner in the sun lounge.
COUNCIL TAX BAND: F
VIEWING CONTACT SELLING AGENT 01343 555150
Property location
Get more information
Susan provided great support throughout the process, taking the time to explain terminology. I will miss our weekly updates!



