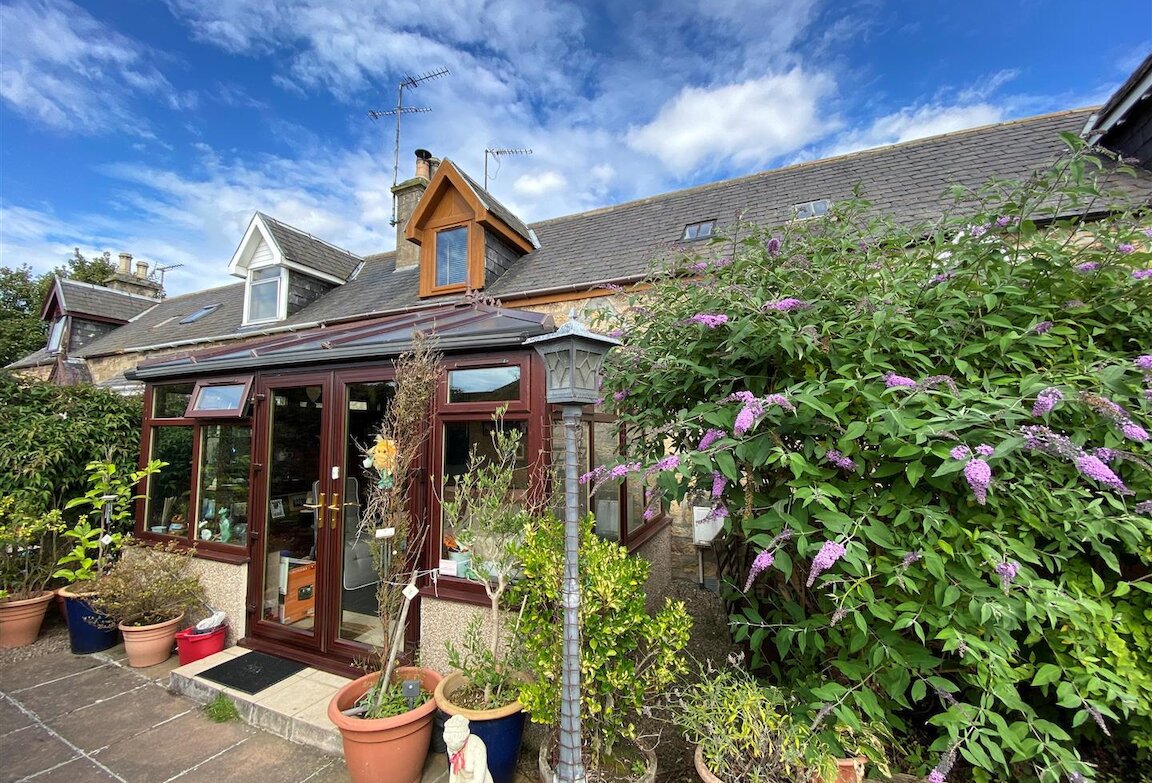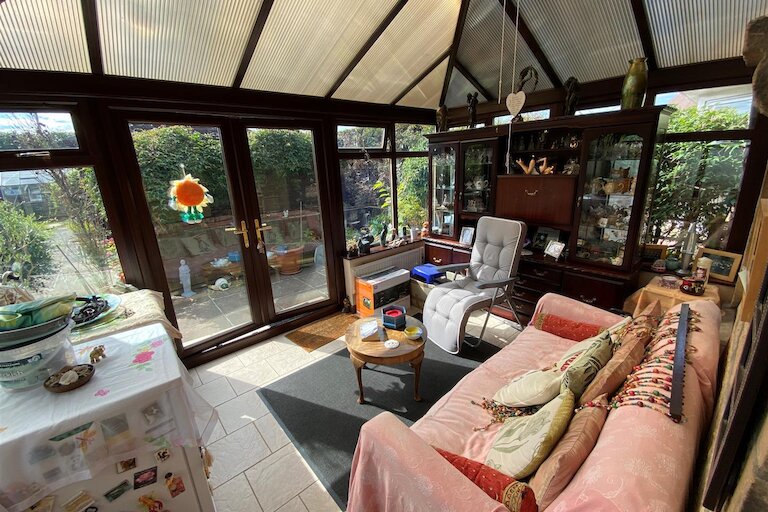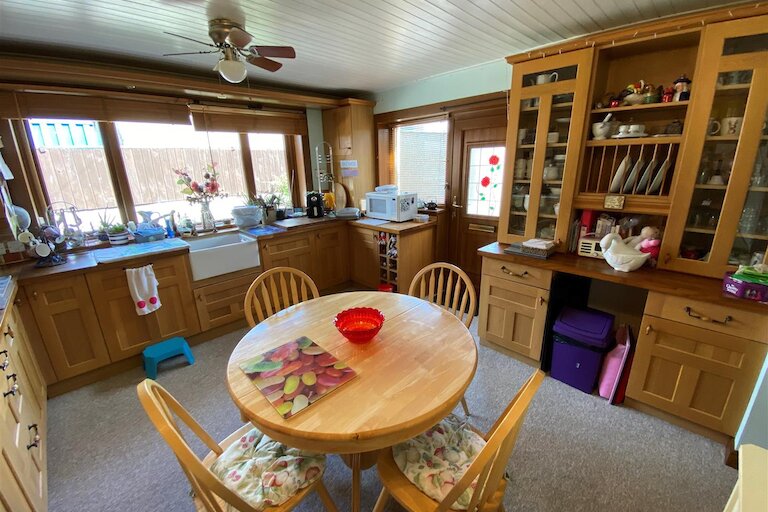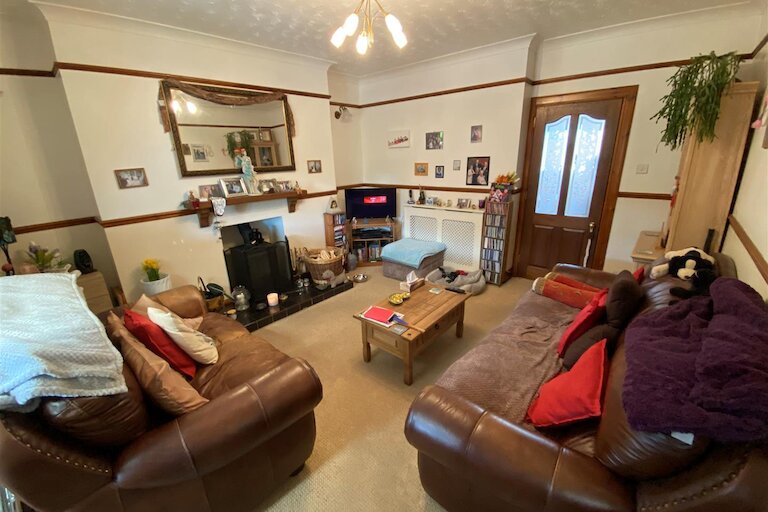Key details
- 2 Reception Rooms
- 2 Bedrooms
- 1 Bathroom
- Energy Efficiency: D (57)
- View property schedule
Overview
Mid-terraced cottage situated within walking distance of shops and supermarket. The accommodation comprises entrance hallway, conservatory, lounge, dining kitchen, two bedrooms and a shower room. The property further benefits from double glazing, gas central heating, garden, wooden garage and driveway.
CONSERVATORY
4.20m x 2.89m (13'9" x 9'5")
Glazed on three sides; French doors to front garden; tile effect flooring; wall light fitting.
HALLWAY
Under-stair storage cupboard; fitted carpet; ceiling light fitting,
BEDROOM 2
3.46m x 2.23m (11'4" x 7'3")
Window to rear; fitted carpet; ceiling light fitting.
LOUNGE
4.07m x 4.01m (13'4" x 13'1")
Window to front; recessed log burner; fitted carpet; ceiling light fitting.
DINING KITCHEN
4.07m x 3.84m (13'4" x 12'7")
Double aspect to side and rear; fitted kitchen in medium wood effect; built-in electric oven and microwave; four ring gas hob and hood; integrated washing machine, dishwasher and fridge freezer; fitted carpet; ceiling light/fan fitting.
STAIRCASE & LANDING
Skylight window to front; fitted carpet; ceiling light fitting.
SHOWER ROOM
2.18m x 2.03m (7'1" x 6'7")
Window to rear; sink, WC and shower cubicle with mains shower; fitted carpet; wall light fitting.
BEDROOM 1
4.22m x 4.07m (13'10" x 13'4")
Double aspect to front and rear; built-in wardrobes; fitted carpet; ceiling light fitting,
WOODEN GARAGE
Up and over door.
OUTSIDE
The garden to the front is fully enclosed and mainly laid to lawn; raised decking area; Patio area; greenhouse; wooden garden shed. A driveway leads to the garage and provides off-street parking with covered area. The rear courtyard garden is paved; covered log store; water butt.
NOTES
Included in the asking price will be all carpets and fitted floor coverings, all light fittings, all shower room fittings, the oven, hob, hood and integrated fridge freezer, dishwasher and washing machine in the kitchen and the greenhouse and wooden shed in the garden.
Property location
Susan and the team were great throughout. We were very impressed by their service and will definitely use them again.



