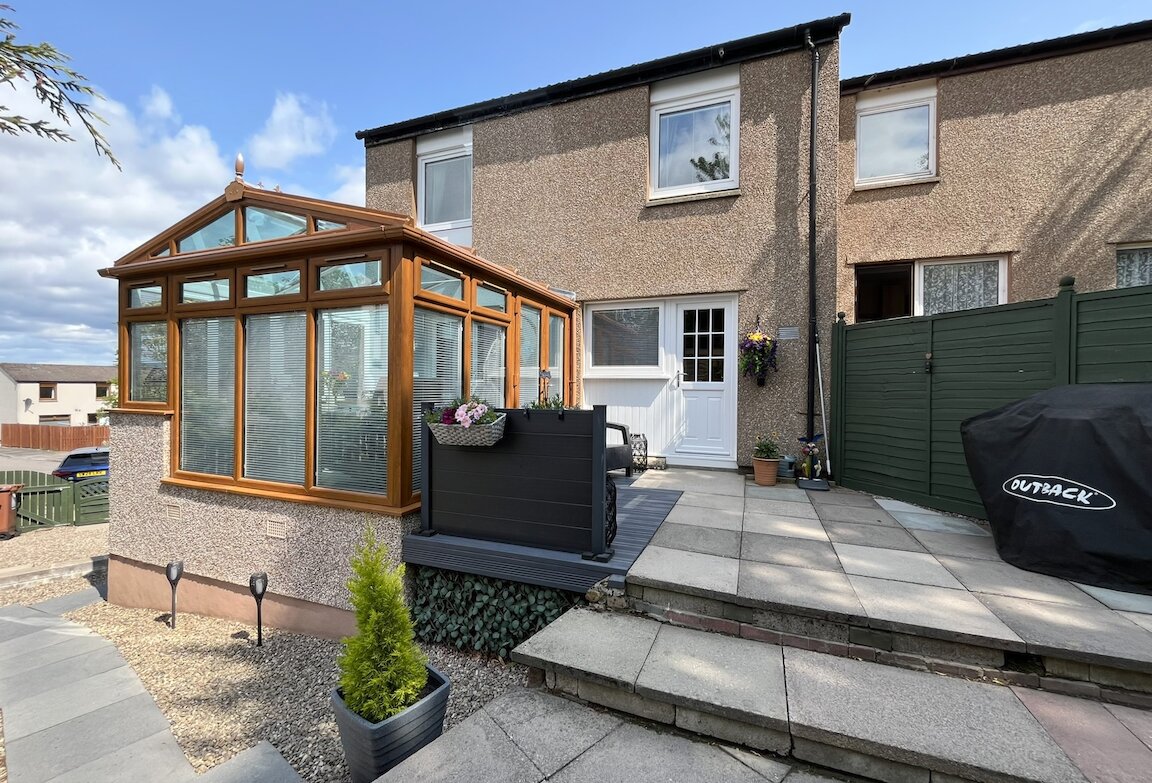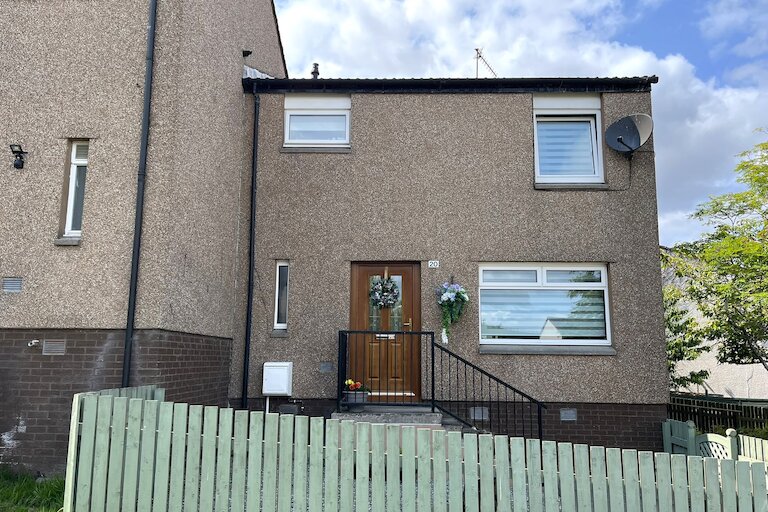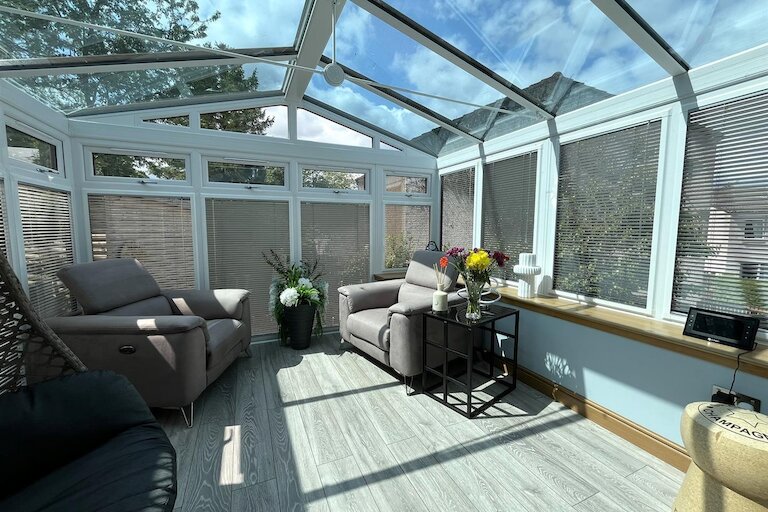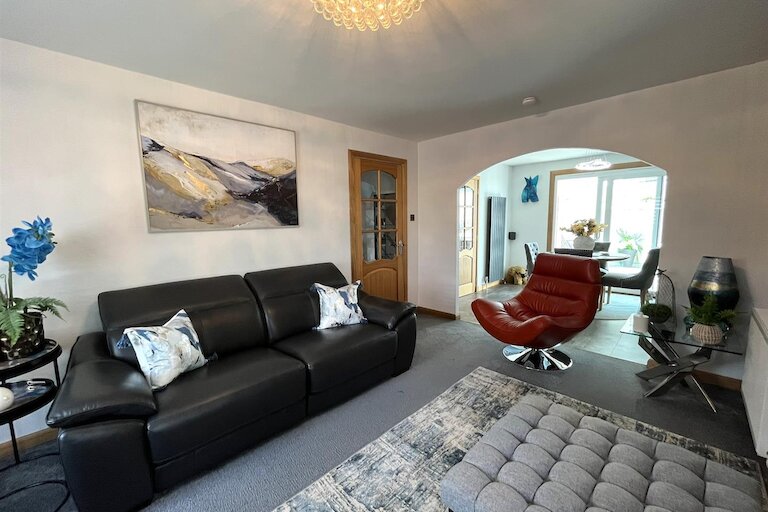Key details
- 2 Reception Rooms
- 3 Bedrooms
- 2 Bathrooms
- Energy Efficiency: C (74)
Overview
Deceptively spacious three bedroom house finished to a high standard and situated a short distance from Aberlour. The accommodation comprises entrance hallway, open plan, lounge/dining room, conservatory, kitchen, guest WC, three double bedrooms and a bathroom. The property which is in immaculate decorative order further benefits from double glazing, gas central heating, garden and a driveway.
ENTRANCE HALLWAY
Composite and glazed entrance door; fitted carpet; built-in storage cupboard housing the the electric consumer units; second walk-in cupboard(1.80m x 1.21m); fitted carpet; ceiling light fitting.
GUEST WC
1.75m x 1.53n (5'8" x 5'0"n)
Window to front; sink and WC; wall mounted towel radiator; wood effect flooring; ceiling light fitting.
LOUNGE
5m x 3.19m (16'4" x 10'5")
Windows to front and side; fitted carpet; ceiling light fitting.
DINING ROOM
3.19m x 3.09m (10'5" x 10'1")
Open plan from the lounge; Patio doors to the conservatory; tile effect flooring; ceiling light fitting.
CONSERVATORY
Glazed on three sides; French doors to the rear garden; wood effect flooring with electric under floor heating; wall light fitting.
KITCHEN
3.59m x 3m (11'9" x 9'10")
Window to rear; fitted kitchen in light wood effect; integrated fridge freezer; built-in single electric oven; hob and hood; integrated microwave; plumbing and space for washing machine; wood effect flooring; ceiling light fitting.
STAIRCASE AND LANDING
Built-in storage cupboard (2.17m x 0.81m) housing the gas central heating boiler; fitted carpet; ceiling light fitting.
BEDROOM 1
3.83m x 3.15m (12'6" x 10'4")
Window to front; fitted carpet; ceiling light fitting.
BEDROOM 2
3.93m x 2.60m
Window to rear; fitted carpet; ceiling light fitting.
BEDROOM 3
3.67m x 3.06m (12'0" x 10'0")
Window to rear; fitted carpet; ceiling light fitting.
BATHROOM
2.33m x 1.94m (7'7" x 6'4")
Window to front; sink; WC; bath and recessed shower cubicle with electric shower; wall mounted towel radiator; wood effect flooring; inset ceiling spotlights.
OUTSIDE
The garden to the front is all low maintenance gravel and a driveway provides off-street parking. The rear garden is terraced with a good size patio area, ideal for outside seating and dining; the top level is currently grassed with beautiful countryside views.; good sized shed with power and light; rotary clothes dryer.
NOTES
Included in the asking price are all carpets and fitted floor coverings; all light fittings; all bathroom and guest WC fittings; the built-in electric oven, hob and hood; integrated microwave and fridge freezer in the kitchen and the large wooden shed in the garden; rotary clothes dryer.
VIEWING - CONTACT SELLING AGENT 01343 555150
Property location
Thanks very much to Harper Macleod for the assistance in the purchase of our new home. Shannon Webster, our paralegal who was dealing with this matter for us, was absolutely fantastic. She kept us informed and updated throughout the whole process, which went very smoothly. We would just like to personally thank Shannon from both of us for the hard work, and we have no hesitation in recommending her services and Harper Macleod's services to anyone.



