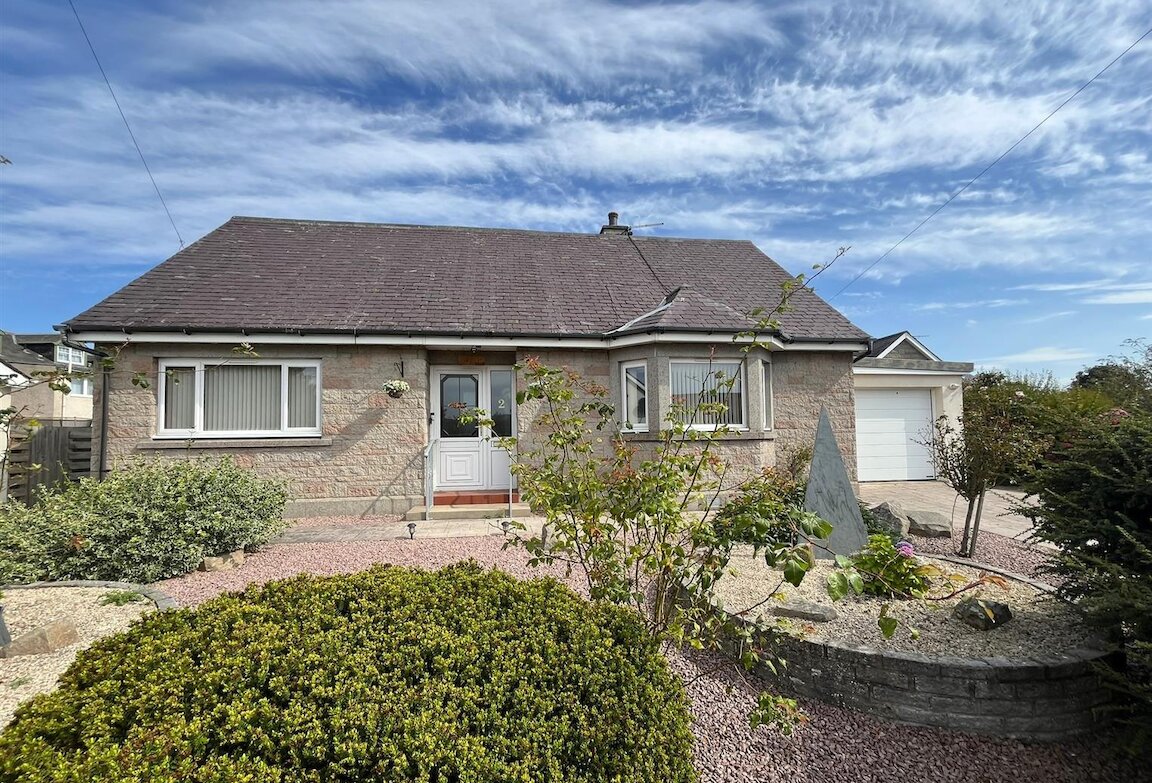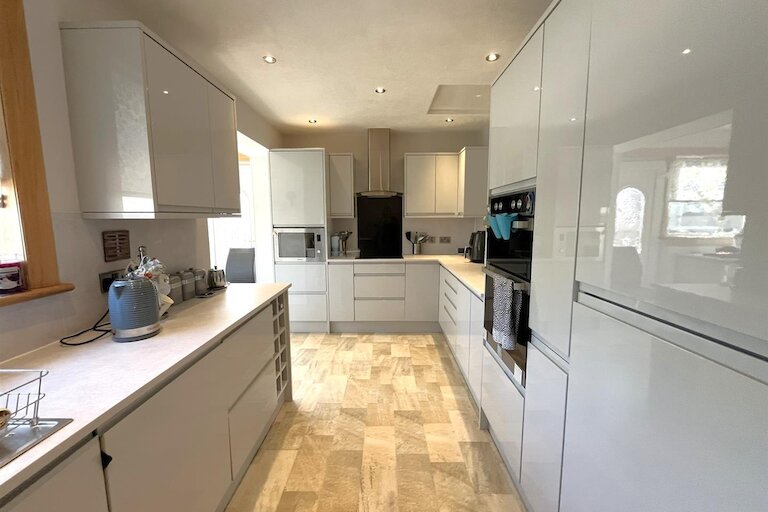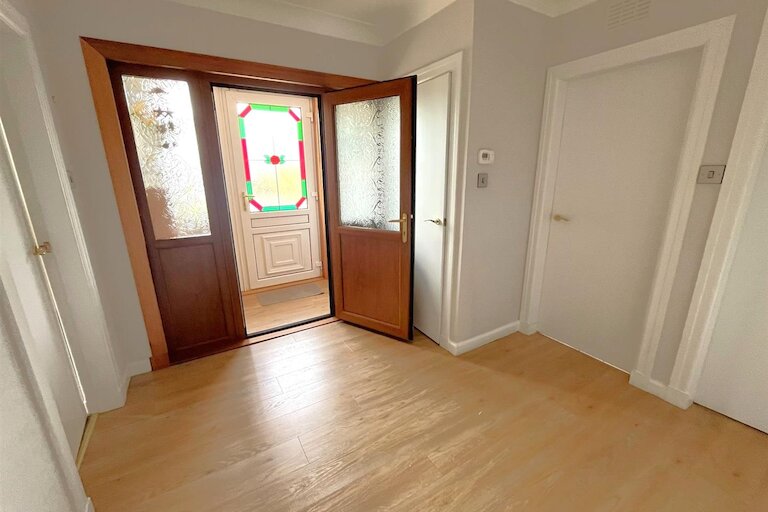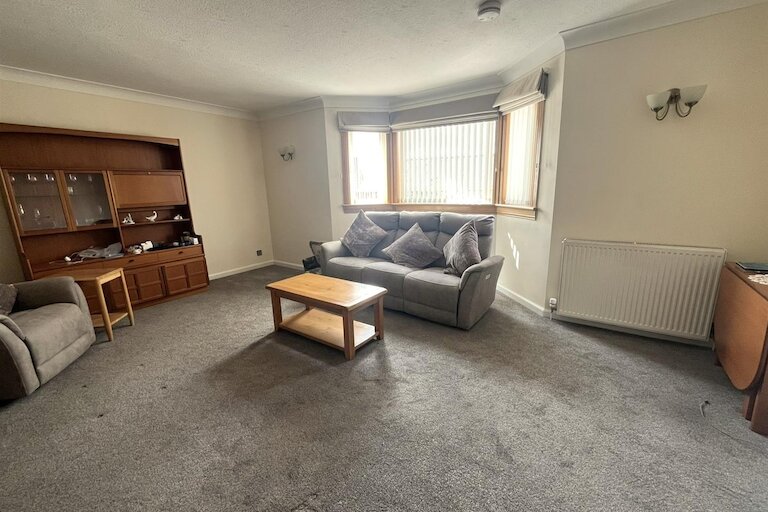Key details
- 1 Reception Room
- 2 Bedrooms
- 2 Bathrooms
- Energy Efficiency: D (68)
Overview
**CLOSING DATE FOR OFFERS: FRIDAY 12TH SEPTEMBER 2025 AT 12NOON**
Modern detached bungalow situated in a quiet residential area in the Village of Lhanbryde and only a short drive to Elgin. The accommodation comprises: entrance vestibule, hallway, lounge, dining kitchen, utility, two double bedrooms, guest WC and shower room. The property further benefits from double glazing, gas central heating, garage & driveway providing off-street parking and gardens to the front and rear.
ENTRANCE VESTIBULE
1.90m x 1.16m (6'2" x 3'9")
UPVC & glazed entrance door; ceiling light fitting; wood effect flooring; UPVC & glazed door with glazed side panels either side and leading to hallway.
HALLWAY
3.07m x 2.88m (10'0" x 9'5")
Ceiling light fitting; wood effect flooring.
LOUNGE
5.73m x 4.51m (18'9" x 14'9")
Bay window to front; two wall light fittings; fireplace with Dimplex electric fire; fitted carpet.
DINING KITCHEN
6.55m x 2.56m (21'5" x 8'4")
Window to rear; modern kitchen fitted in 2019 in light grey gloss; built-in oven and grill; Hotpoint four ring electric hob; hood; built-in microwave; integrated Hotpoint dishwasher; integrated fridge freezer; space for dining table and chairs; two built-in storage cupboards; opening through to utility.
UTILITY
2.74m x 2.43m (8'11" x 7'11")
Windows on three sides; ceiling light fitting; worktop with base and wall units to match the kitchen; Hotpoint washing machine; Hotpoint tumble dryer; Worcester gas central heating boiler; laminate flooring; UPVC & glazed door to rear garden.
GUEST WC
1.34m x 0.62m (4'4" x 2'0")
Internal room; ceiling light fitting; extractor; WC; wall mounted sink; wood effect flooring.
BEDROOM 1
3.55m x 3.48m (11'7" x 11'5")
Window to front; ceiling light fitting; built-in wardrobe; wall mounted TV bracket; fitted carpet.
BEDROOM 2
3.57m x 3.47m (11'8" x 11'4")
Window to rear; ceiling light fitting; built-in wardrobe; fitted carpet.
SHOWER ROOM
2.50m x 1.80m (8'2" x 5'10")
Window to rear; inset ceiling spotlights; WC; vanity mounted sink; walk-in shower enclosure with mains fed shower; towel radiator; extractor; tile effect flooring.
GARAGE
Electric door; window to side; power and light.
OUTSIDE
The front garden has been laid to gravel with plants and shrubs. A paved driveway provides off-street parking and leads to the garage. The rear garden is also laid to a mixture of paving and gravel for easy maintenance; rotary clothes dryer.
NOTES
Included in the asking price will be all carpets and fitted floor coverings, all curtains and blinds, all light fittings, all shower room and guest WC fittings, the built-in oven & grill, hob, hood; built-in microwave, integrated fridge freezer and integrated dishwasher in the kitchen, the washing machine and tumble dryer in the utility and the clothes poles and the rotary clothes dryer in the garden.
Property location
Being strangers to buying a home, it was important that we had a knowledgeable, steady, and reliable hand throughout the process. Will Davidson made it seem very simple and enjoyable, from our initial offer to the final handing over of the keys. We can't recommend him enough and look forward to working with him again in the future.



