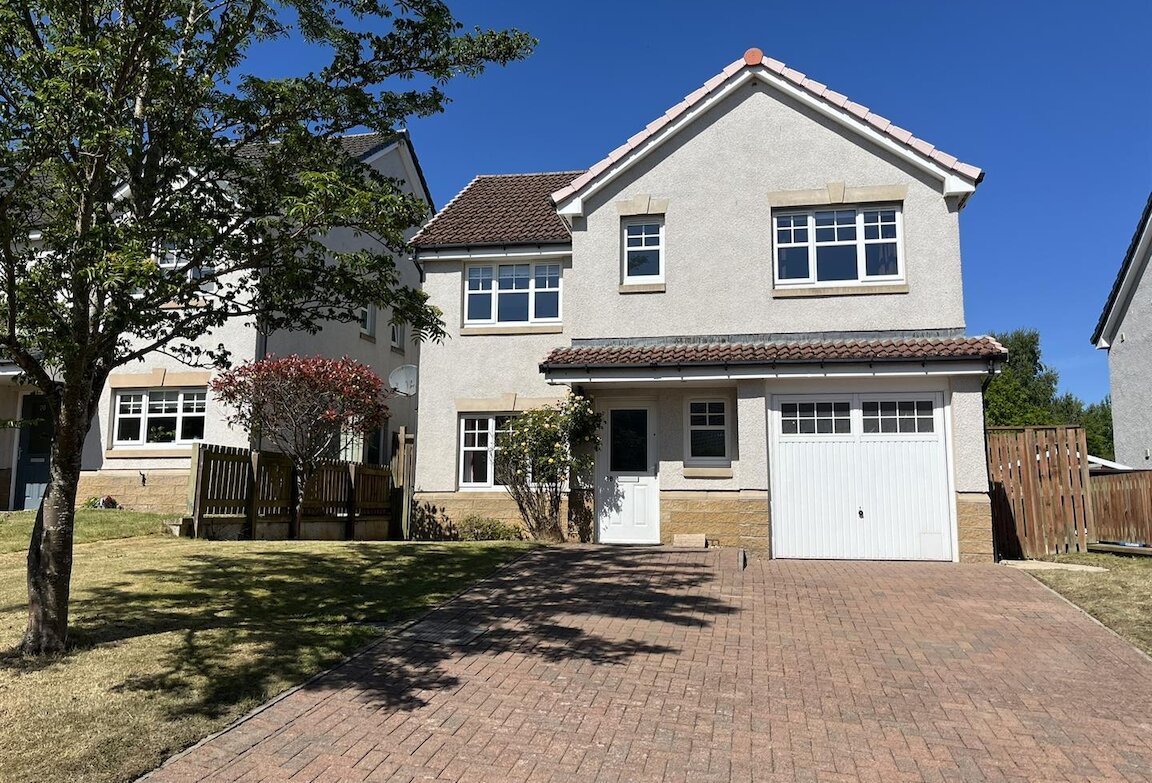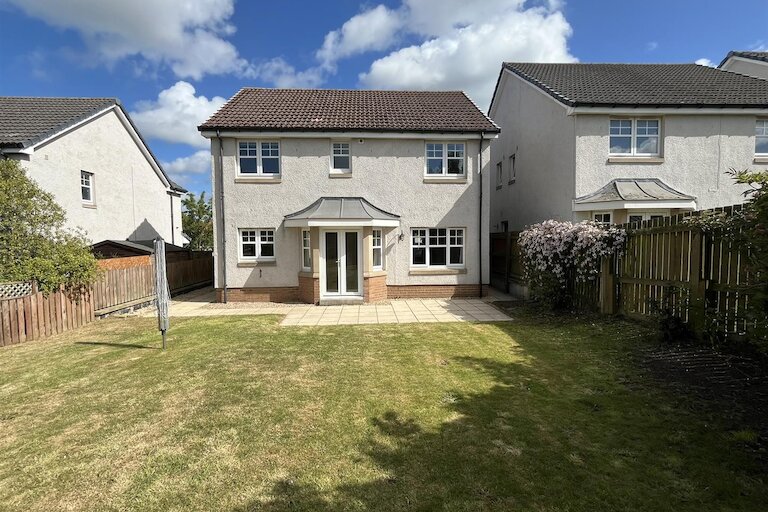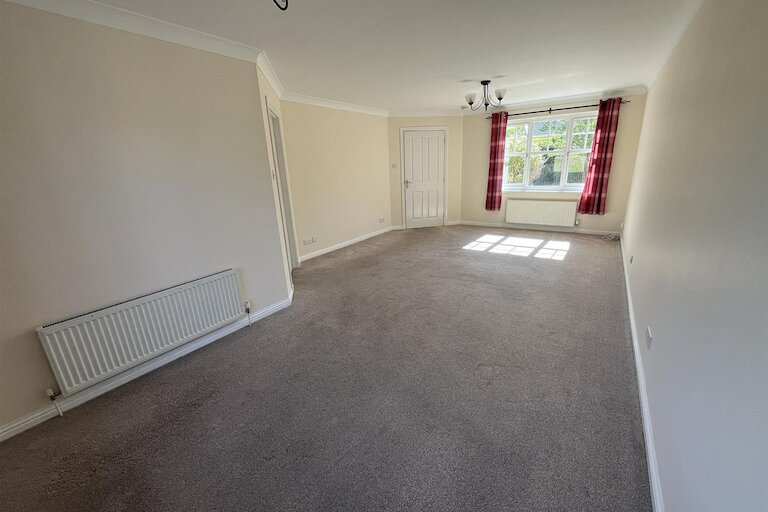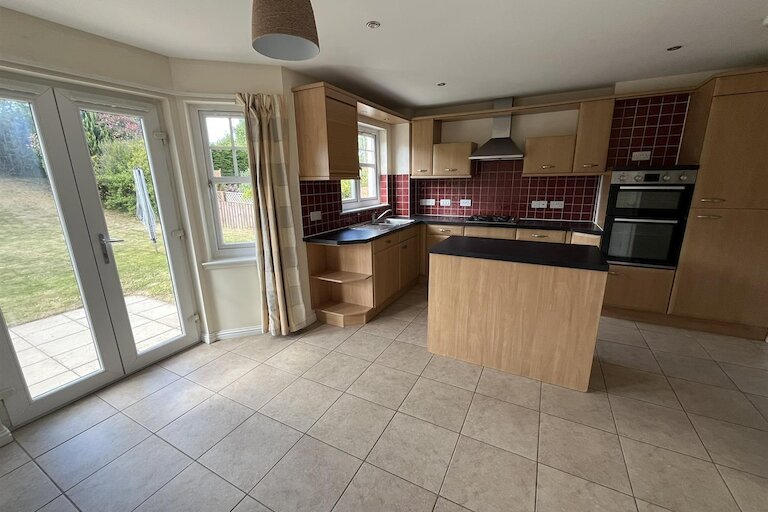Key details
- 1 Reception Room
- 4 Bedrooms
- 3 Bathrooms
- Energy Efficiency: C (77)
Overview
Modern four bedroom detached family home situated in a popular residential area of Lhanbryde, within easy commuting distance to Elgin and walking distance to Lhanbryde Primary School. The accommodation comprises: entrance hallway, lounge, dining kitchen, utility, guest WC, four bedrooms (one en-suite) and family bathroom. The property, which is move-in ready, further benefits from double glazing, gas central heating, integral garage & driveway, front garden and spacious rear garden.
ENTRANCE HALLWAY
Wooden and glazed door to front; ceiling light fitting; wood effect vinyl flooring; door to lounge; door to guest WC; staircase to first floor.
GUEST WC
2.05m x 0.89m (6'8" x 2'11")
Window to front; ceiling light fitting; vinyl flooring; WC; pedestal sink.
LOUNGE
7.00m x 4.06m (22'11" x 13'3")
Windows to front and rear; two ceiling light fittings; fitted carpet; door to dining kitchen.
DINING KITCHEN
4.78m x 4.07m (15'8" x 13'4")
French doors to rear garden with windows either side; window to rear; modern fitted kitchen in light wood effect; Island with storage; built-in oven & grill; four-ring gas hob; hood; integrated fridge freezer; integrated dishwasher; space for dining table and chairs; spacious walk-in under-stair storage cupboard with shelving; door to utility & garage; inset ceiling spotlights; ceiling light fitting; tile flooring.
UTILITY
2.60m x 1.33m (8'6" x 4'4")
Internal room with door and window to garage; worktop and base unit to match the kitchen; stainless steel sink; housing the Vaillant combi boiler (installed Feb 2023 with guarantee in place until 2033) ; fixed shelving; ceiling light fitting; tile flooring.
STAIRCASE & LANDING
Hatch to loft space; ceiling light fitting; fitted carpet.
BEDROOM 1
4.05m x 3.03m (13'3" x 9'11")
Window to front; ceiling light fitting; fitted carpet; two sets of double built-in wardrobes; door to en-suite shower room.
EN-SUITE SHOWER ROOM
2.14m x 2.06m (7'0" x 6'9")
Window to front; inset ceiling spotlights; vanity mounted sink and WC; built-in shower cubicle with mains fed shower; built-in storage cupboard housing hot water tank; wall mounted towel radiator; extractor fan.
BEDROOM 2
4.94m x 2.64m (16'2" x 8'7")
Window to front; ceiling light fitting; fitted carpet; triple built-in wardrobes.
BEDROOM 3
3.24m x 3.07m (10'7" x 10'0")
Window to rear; ceiling light fitting; fitted carpet; triple built-in wardrobes.
BEDROOM 4
3.23m x 2.45m (10'7" x 8'0")
Window to rear; ceiling light fitting; fitted carpet.
BATHROOM
2.02m x 1.91m (6'7" x 6'3")
Window to rear; inset ceiling spotlights; vanity mounted sink and WC; bath with mains fed shower over; tile flooring; extractor fan.
INTEGRAL GARAGE
4.36m x 2.61m (14'3" x 8'6")
Up and over door; ceiling light fitting; housing the electric consumer units.
OUTSIDE
There is a loc-bloc driveway to the front providing off-street parking for two cars and leading to the garage. The front garden is laid to lawn with mature shrubs and trees; wooden gate to the side leads to the rear. The fully enclosed rear garden is laid mainly to lawn with a paved patio area and wooded backdrop; mature plants and shrubs; rotary clothes dryer.
NOTES
Included in the asking price will be all carpets and fitted floor coverings, all light fittings and shades, all bathroom, en-suite and guest WC fittings, the oven, hob, hood and integrated fridge freezer in the kitchen and the rotary clothes dryer in the garden.
Viewings: Contact selling agent on 01343 555150.
Property location
Harper Macleod handled both our house sale and our new build property purchase. We couldn't have asked for a more professional and efficient transaction in both from start to finish. Thanks to Karen and the sales team for a speedy sale, much quicker than expected with great communication and service. Many thanks to Michelle for all her advice and hard work, even after a gap of five months to the new property purchase we were expertly guided to the end.



