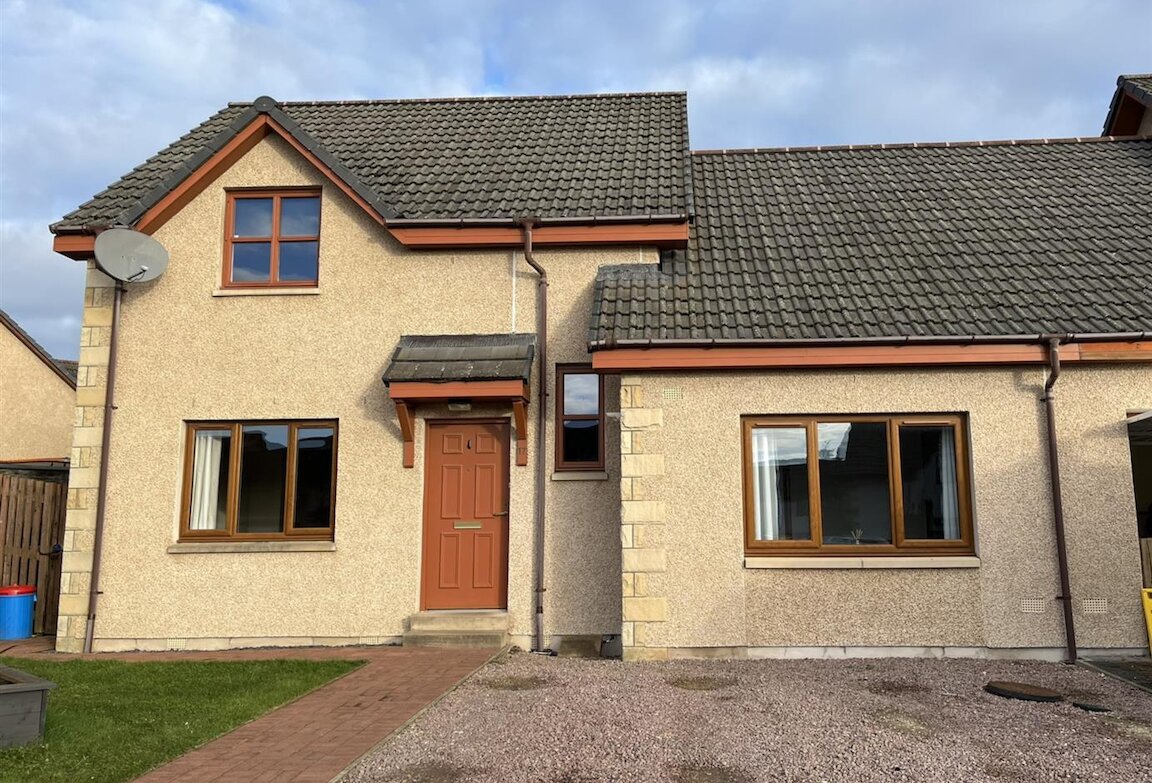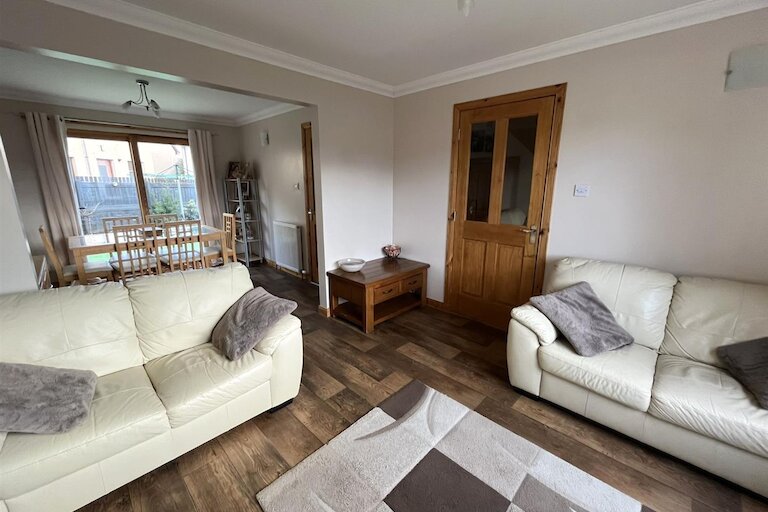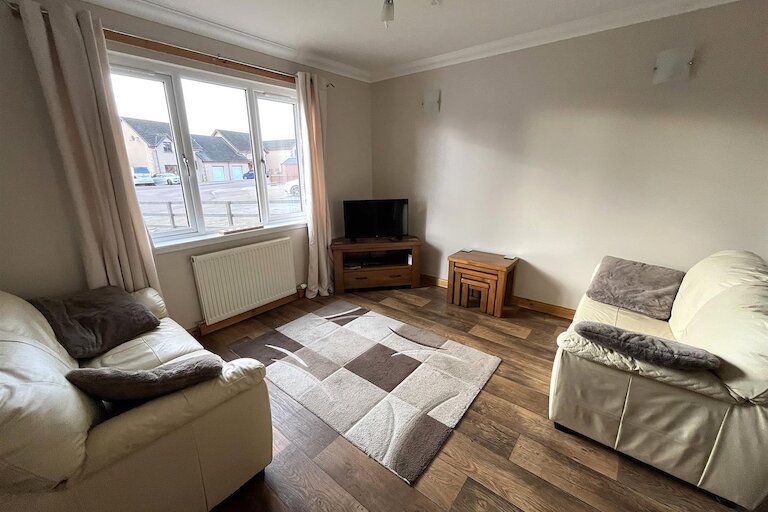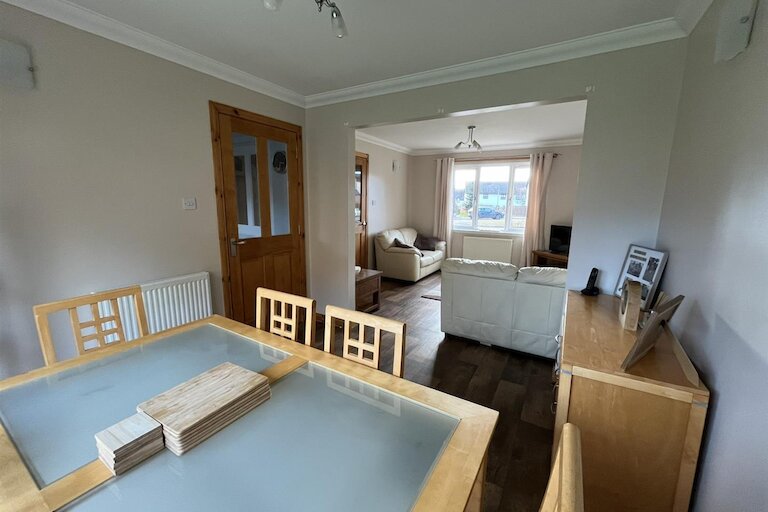Key details
- 1 Reception Room
- 4 Bedrooms
- 2 Bathrooms
- Council Tax Band: D
- Energy Efficiency: C (77)
Overview
Link detached house sympathetically extended by the current owners to form a comfortable four bedroom family home and situated in a popular and established area of New Elgin. The accommodation comprises entrance hallway, open plan lounge/dining room, dining kitchen, large utility room, family room/bedroom 4; guest WC and on the first floor, three further double bedrooms and a family bathroom. The property further benefits from double glazing, gas central heating, garden and a driveway providing off street parking.
ENTRANCE HALLWAY
Wooden entrance door; under stair storage cupboard; wood effect flooring; ceiling light fitting.
OPEN PLAN LOUNGE/DINING ROOM
LOUNGE (3.53m x 3.48m)
DINING ROOM(3.18m x 3.01m)
Window to front; Patio doors to the rear; wood effect flooring; ceiling and wall light fittings.
DINING KITCHEN
3.15m x 2.91m (10'4" x 9'6")
Window to rear; fitted kitchen in pale grey gloss; built-in double electric oven; four ring gas hob and hood; plumbing and space for dishwasher; wood effect flooring; ceiling light fitting.
UTILITY ROOM
2.59m x 1.68m (8'5" x 5'6")
Open plan through to the extension (3.01m x 2.31m) which forms an additional part of the utility room. Wall mounted units to match the kitchen; matching worktop with area below for tumble dryer; plumbing and space for washing machine; space for American style fridge freezer; wood effect flooring; two ceiling light fittings.
GUEST WC
1.71m x 0.90m (5'7" x 2'11")
Internal room; sink; WC; wood effect flooring; ceiling light fitting.
FAMILY ROOM/BEDROOM 4
3.60m x 3.57m (11'9" x 11'8")
Window to front; built-in cupboard housing the gas central heating boiler; wood effect vinyl flooring; ceiling light fitting.
STAIRCASE AND LANDING
Window to front; built-in storage cupboard; fitted carpet; ceiling light fitting; hatch to the loft space.
BEDROOM 1
4.16m x 3.59m (13'7" x 11'9")
Two Velux windows to rear; double built-in wardrobes; fitted carpet; ceiling light fitting.
BEDROOM 2
4.47m x 3.14m (14'7" x 10'3")
Window to front; double built-in wardrobes; fitted carpet; ceiling light fitting.
BEDROOM 3
3.59m x 3.07m (11'9" x 10'0")
Window to rear; double built-in wardrobes; fitted carpet; ceiling light fitting.
BATHROOM
2.55m x 2.12m (8'4" x 6'11")
Velux window to rear; sink; WC and bath with mains shower over; vinyl flooring; wall mounted Chrome towel radiator; ceiling light fitting.
OUTSIDE
The garden to the front has an area of lawn and a driveway providing off street parking for several cars. The fully enclosed rear garden has been laid with low maintenance artificial grass; an area of decking has a fixed seating area; wooden garden shed; rotary clothes dryer.
NOTES
Included in the asking price are all carpets and fitted floor coverings; all light fittings; all bathroom and guest WC fittings; the double electric oven; four ring gas hob and hood in the kitchen and the rotary clothes dryer and wooden garden shed in the garden.
Council Tax Band: D
VIEWING CONTACT THE SELLING AGENT ON 01343 555150
Property location
Harper Macleod handled both the sale of our previous property and the purchase of our new one. Throughout the sale process, Lisa kept us well informed and demonstrated a strong understanding of the local market - she was a pleasure to deal with. Nicola, who managed all legal matters from the sale through to the purchase, communicated brilliantly and handled everything with great professionalism. We would highly recommend the team at Harper Macleod.



