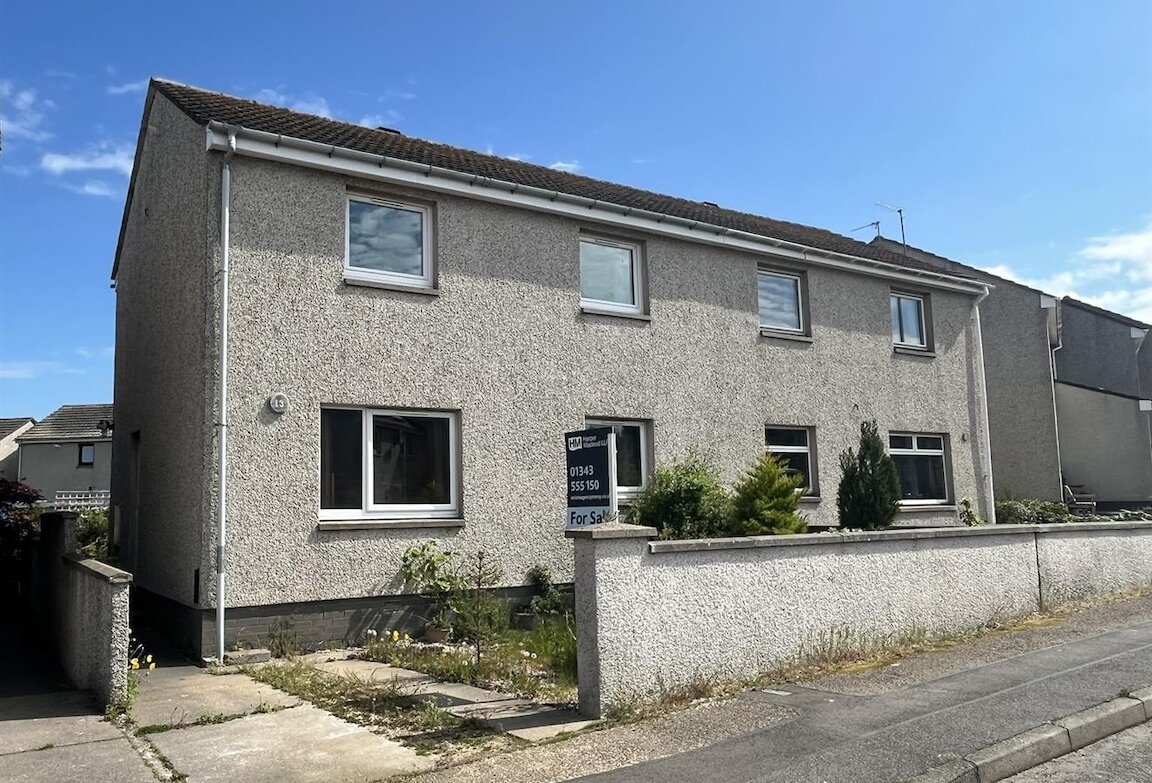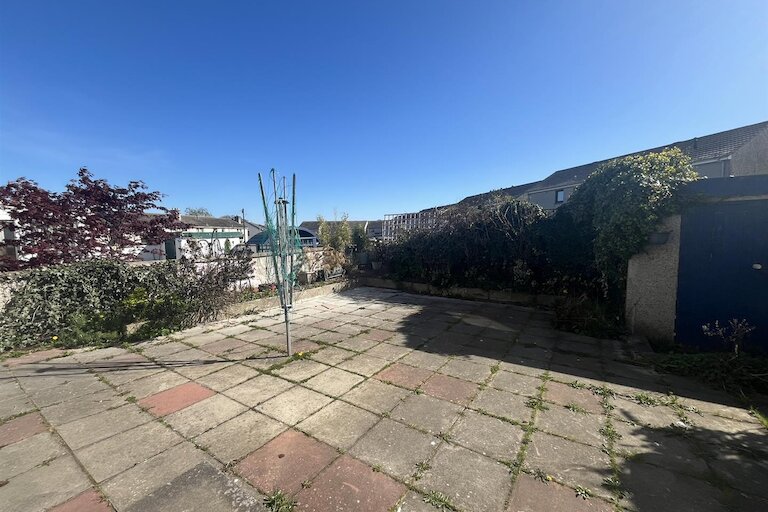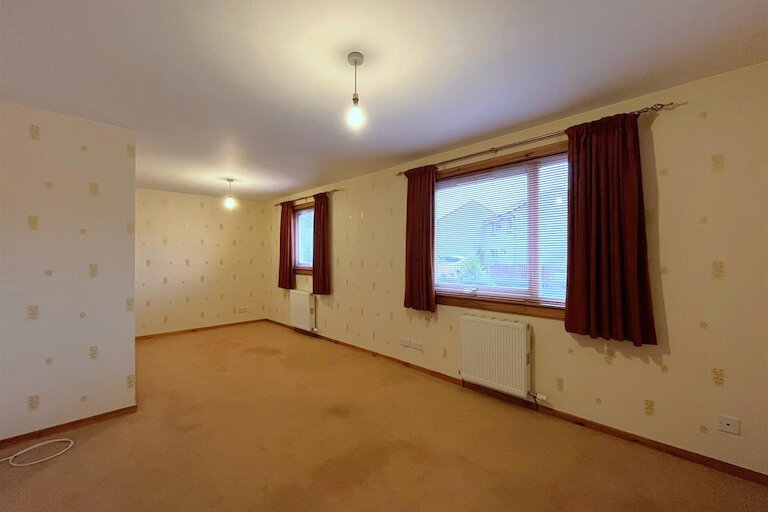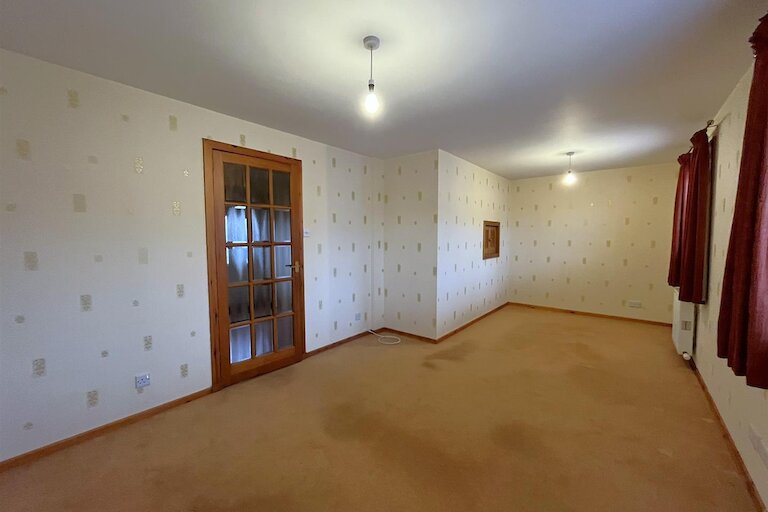Key details
- 1 Reception Room
- 2 Bedrooms
- 1 Bathroom
- Council Tax Band: B
- Energy Efficiency: C (72)
- View property schedule
Overview
Semi-detached two bedroom house situated in a popular residential area of Elgin & within walking distance of local shops, cafe & doctors surgery. The accommodation comprises entrance hallway, lounge/diner, kitchen, two double bedrooms & a bathroom. The property further benefits from double glazing, gas central heating & gardens front & rear & a driveway.
ENTRANCE HALLWAY
UPVC & glazed entrance door, two built-in storage cupboards, wood effect flooring, ceiling light fitting, UPVC & glazed door to the rear garden.
LOUNGE/DINER
6.73m x 3.33m (22'0" x 10'11")
Two windows to front, serving hatch to the kitchen, fitted carpet, two ceiling light fittings.
KITCHEN
3.59m x 2.71m (11'9" x 8'10")
Window to rear, range of base units, slot-in electric cooker, Bosch dishwasher, Zanussi washing machine, Bosch fridge freezer, wood effect flooring, ceiling light fitting.
STAIRASE & LANDING
Window to rear, built-in storage cupboard, fitted carpet, ceiling light fitting, hatch to the loft space.
BEDROOM 1
3.35m x 3.25m (10'11" x 10'7")
Window to rear, triple built-in wardrobes, double built-in wardrobe, fitted carpet, ceiling light fitting.
BEDROOM 2
4.23m x 2.60m (13'10" x 8'6")
Window to front, two sets of double built-in wardrobes, fitted carpet, ceiling light fitting.
BATHROOM
2.34m x 1.81m (7'8" x 5'11")
Window to rear, sink, WC, and bath with mains shower over, vinyl flooring, ceiling light fitting.
OUTSIDE
The garden to the front is low maintenance gravel with mature planted shrubs. A pathway leads round to the paved rear garden with planted border, rotary clothes dryer, block built garden shed .
NOTES
Included in the asking price are all carpets and fitted floor coverings, all light fittings, all bathroom fittings, the oven, the hob & hood, fridge freezer, the air fryer & steamer in the kitchen and the desk in Bedroom 2.
Council Tax Band: B
Viewing Arrangements: Please contact Selling Agent on 01343 555 150
Property location
The support and communication from Harper Macleod were excellent, making the house sale process seamless. Highly recommended.



