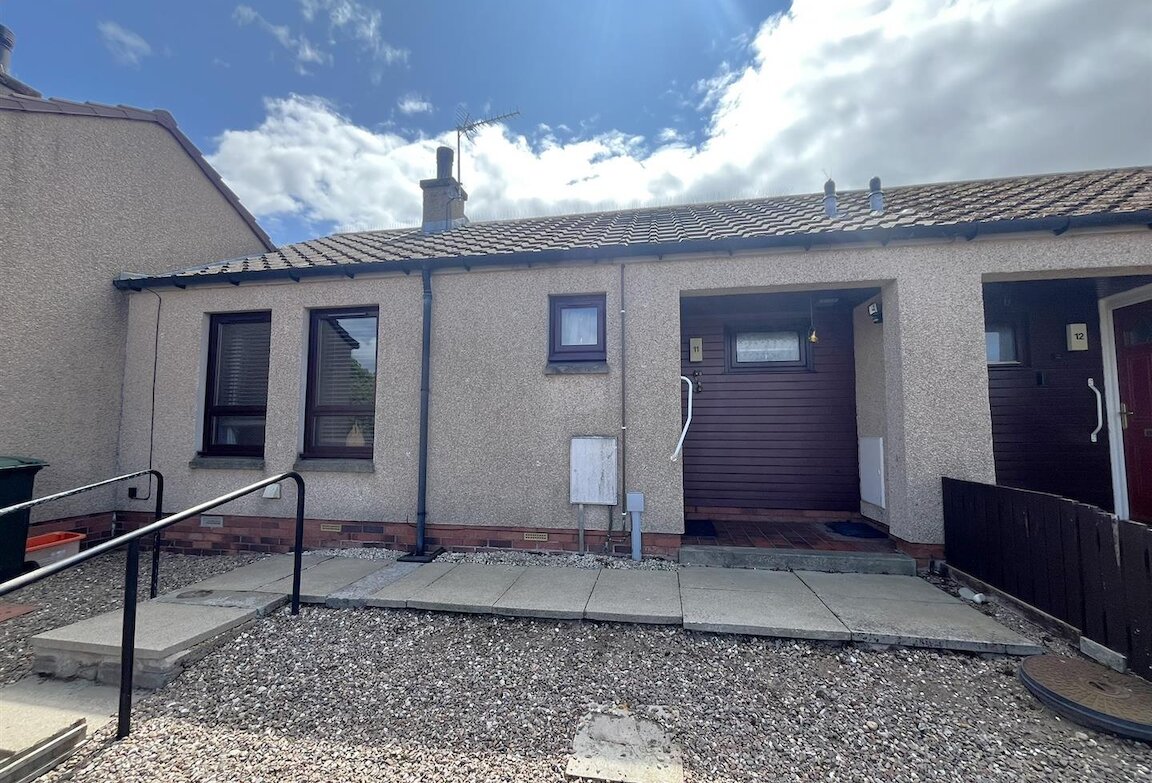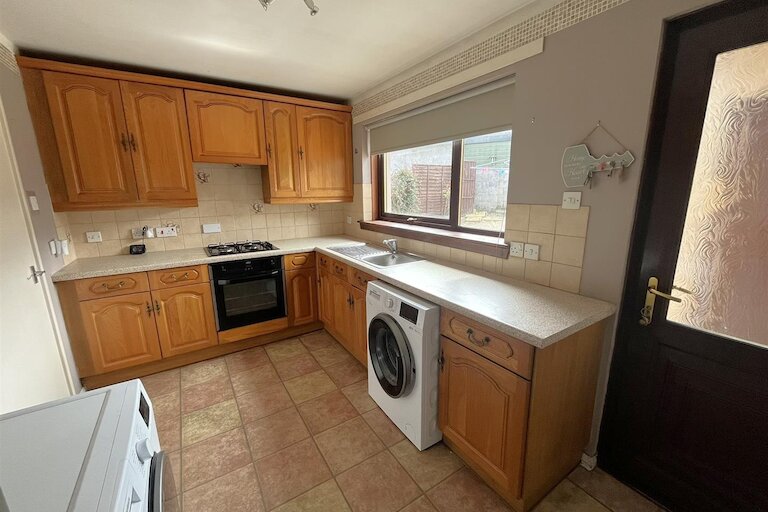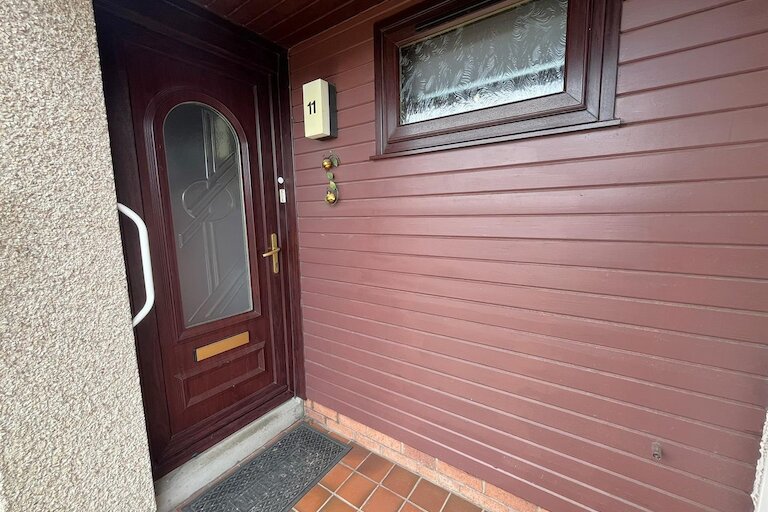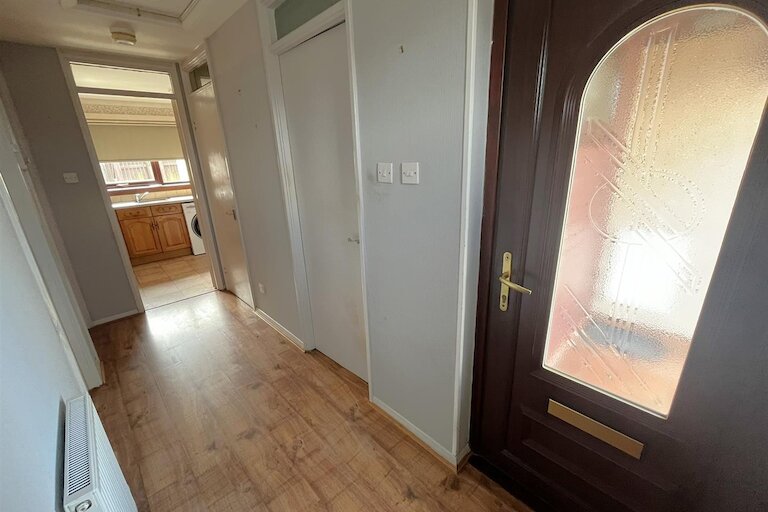Key details
- 1 Reception Room
- 1 Bedroom
- 1 Bathroom
- Council Tax Band: A
- Energy Efficiency: C (72)
- View property schedule
Overview
**£5000 BELOW HOME REPORT VALUATION!**
Mid-terraced bungalow situated in a quiet cul-de-sac in an established residential area of Elgin and within walking distance to local amenities. The accommodation comprises: entrance hallway, lounge, kitchen, bedroom and shower room. The property, which would make an ideal first time buy or downsize, further benefits from double glazing, gas central heating, gardens to the front & rear and on-street parking.
ENTRANCE HALLWAY
4.15m x 1.23m (13'7" x 4'0")
UPVC & glazed entrance door, window to front, ceiling light fitting, wood effect laminate flooring, spacious walk-in storage cupboard (2.15m x 0.91m) with light & housing the electric consumer units, hatch to the loft space.
LOUNGE
4.26m x 3.17m (13'11" x 10'4")
Two windows to front, two wall light fittings, wood effect laminate flooring, stone-built fireplace with tile hearth and gas fire, recessed shelving.
BEDROOM
3.32m x 3.13m (10'10" x 10'3")
Window to rear, ceiling light fitting, woof effect laminate flooring, double built-in wardrobe with hanging rail & shelving, spacious built-in cupboard with shelving & housing the Worcester gas central heating boiler (fitted November 2024).
KITCHEN
3.79m x 2.43m (12'5" x 7'11")
Window to rear, UPVC & glazed door leads out to rear garden, fitted kitchen in medium wood effect, built-in Belling oven, four ring gas hob, hood, Blomberg washing machine, Blomberg tumble dryer, Hotpoint free standing fridge freezer,ceiling light fitting, tile effect flooring.
SHOWER ROOM
2.10m x 2.07m (6'10" x 6'9")
Window to front, ceiling light fitting, wood effect vinyl flooring, built-in shower cubicle with mains fed shower, vanity mounted sink, WC, extractor fan, wall mounted chrome heated towel radiator.
OUTSIDE
Steps lead up to a gate to access the front garden which is laid to gravel with a paved pathway leading to front entrance to the property. The rear garden is laid to a mix of paving and gravel, stone-built store, rotary clothes dryer, a gate provides access to Muirfield Crescent.
NOTES
Included in the asking price is all carpets and fitted floor coverings, all light fittings, all bathroom fittings, the builtin oven, hob & hood, washing machine, tumble dryer & fridge freezer in the kitchen and the rotary clothes dryer, stone-built store in the garden.
Council Tax Band: A
Viewing Arrangements: Please contact selling agent on 01343 555 150
Property location
Shannon was brilliant from start to finish. From our initial contact through to the completion of the purchase, she was knowledgeable, professional, and friendly. No question was too big or too small. She was incredibly accommodating when scheduling phone calls and meetings, always taking our work commitments into account. Shannon responded to emails promptly and clearly guided us on the information and documents we needed to provide. She was helpful every step of the way. I would highly recommend Shannon at Harper Macleod to anyone buying a new home.



