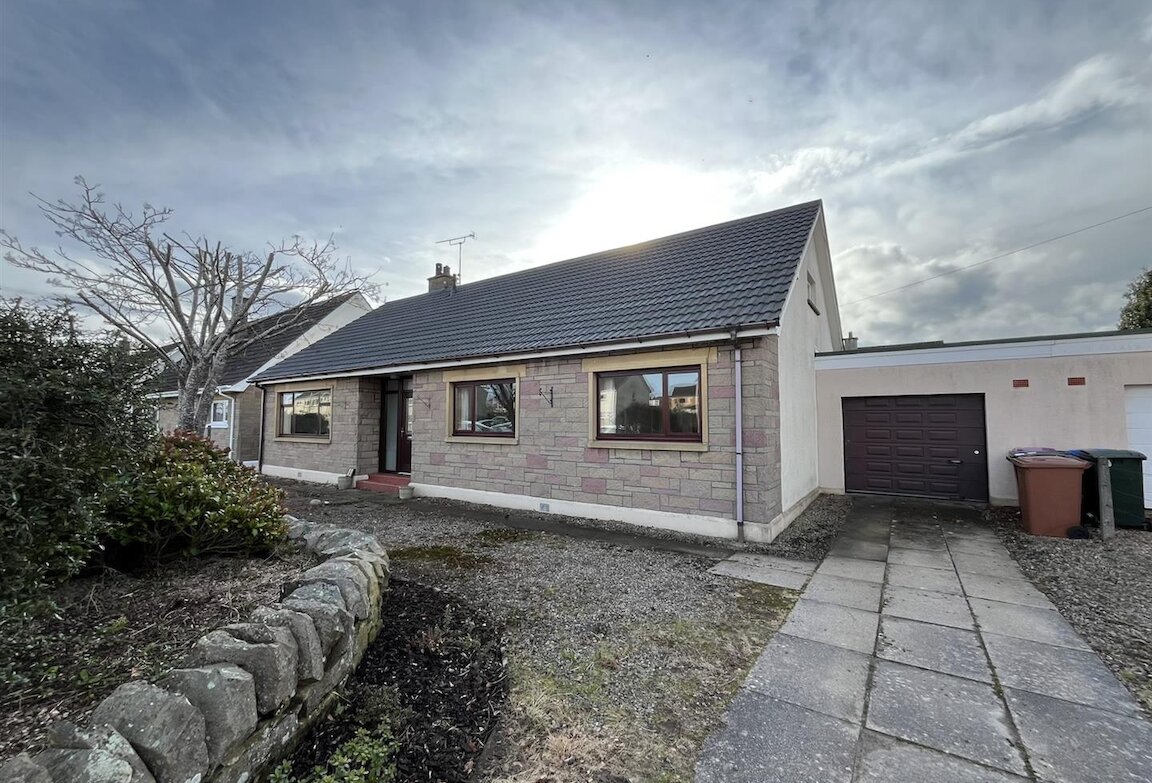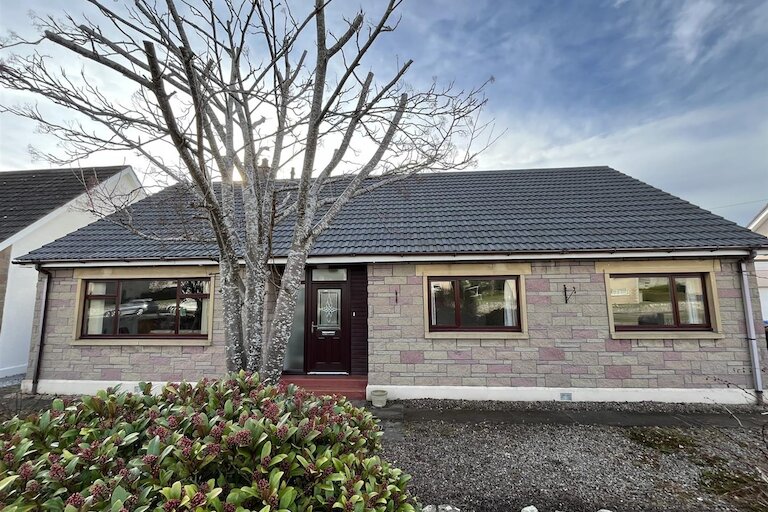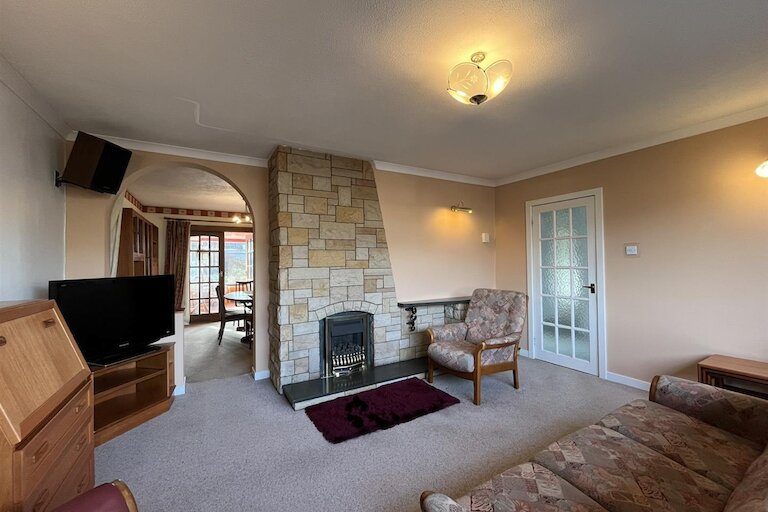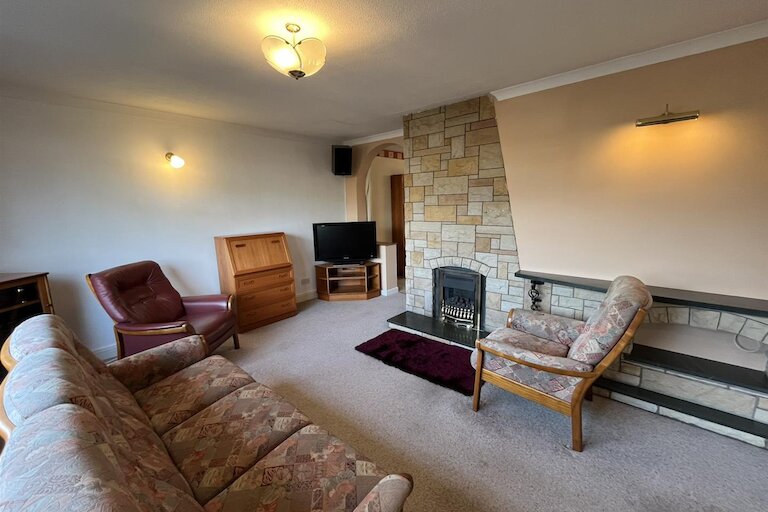Key details
- 2 Reception Rooms
- 3 Bedrooms
- 1 Bathroom
- Energy Efficiency: D (56)
Overview
Situated in the sought after West End of Elgin, this three bedroom bungalow is ideally placed for West End Primary School and with a fully lined and floored loft, would be suitable for a loft extension, subject to the usual planning constraints. The accommodation comprises entrance vestibule, hallway, lounge, dining room, conservatory, dining kitchen, three double bedrooms and a shower room. The property further benefits from double glazing, gas central heating, garage and garden.
ENTRANCE VESTIBULE
1.82m x 1.34m (5'11" x 4'4")
Composite and glazed entrance door with glazed side panel; cupboard housing the electric consumer units; solid wood flooring; ceiling light fitting.
HALLWAY
Double built-in cloak cupboard; single built-in cupboard; two ceiling light fittings; fitted carpet; two ceiling light fittings; fitted carpet; hatch with pull down ladder to the fully lined and floored loft space with window's either side making an ideal games room.
LOUNGE
4.76m x 3.79m (15'7" x 12'5")
Window to front; feature fireplace with gas living flame fire; fitted carpet; ceiling and wall light fittings; open plan to the dining room.
DINING ROOM
3.76m x 3.03m (12'4" x 9'11")
French doors to the Conservatory; fitted carpet; ceiling light fitting.
CONSERVATORY
4m x 2.94m approximately (13'1" x 9'7" approximately)
Glazed on three sides; polycarbonate roof; ceramic tile flooring; two wall light fittings; ceiling light fitting; French doors to the rear garden.
DINING KITCHEN
3.66m x 3.04m (12'0" x 9'11")
Window to rear; fitted kitchen in light wood effect; integrated fridge freezer; slot-in electric cooker and hood; plumbed in Bosch washing machine and newly installed Bosch dishwasher; built-in storage cupboards; breakfast bar seating area; tile effect flooring; ceiling light fitting; door to the rear covered porch area with storage cupboard.
SHOWER ROOM
2.32m x 1.95m (7'7" x 6'4")
Window to rear; vanity mounted sink and WC; spacious shower enclosure with mains shower; chrome towel radiator; ceramic tile flooring; ceiling light fitting.
BEDROOM 2
4.69m x 2.98m (15'4" x 9'9")
Window to front; two sets of double built-in wardrobes; fitted carpet; ceiling light fitting.
BEDROOM 1
4.08m x 3.66m (13'4" x 12'0")
Window to rear; two sets of double built-in wardrobes; fitted carpet; ceiling light fitting.
BEDROOM 3
3.56m x 2.93m (11'8" x 9'7")
Window to front; double built-in wardrobe; fitted carpet; ceiling light fitting.
GARAGE
Up and over door; power and light and personnel door to the rear garden.
OUTSIDE
The garden to the front is low maintenance gravel and paving with a raised bed planted with mature shrubs. A driveway provides off street parking for at least three cars. The rear garden is a mixture of areas of lawn; a raised bed for vegetable planting; greenhouse frames; rotary clothes dryer.
NOTES
Included in the asking price are all carpets and fitted floor coverings; all light fittings; all shower room fittings; the slot-in electric cooker; Bosch washing machine and dishwasher and integrated fridge freezer in the kitchen, the rotary clothes dryer and greenhouse frames in the garden and the fridge freezer and tumble dryer in the garage.
COUNCIL TAX BAND: E
VIEWING PLEASE CONTACT THE SELLING AGENT 01343 555
Property location
The ladies at Harper Macleod were very helpful and kept me up to date on a regular basis, explaining every step. I thoroughly recommend them for selling a property.



