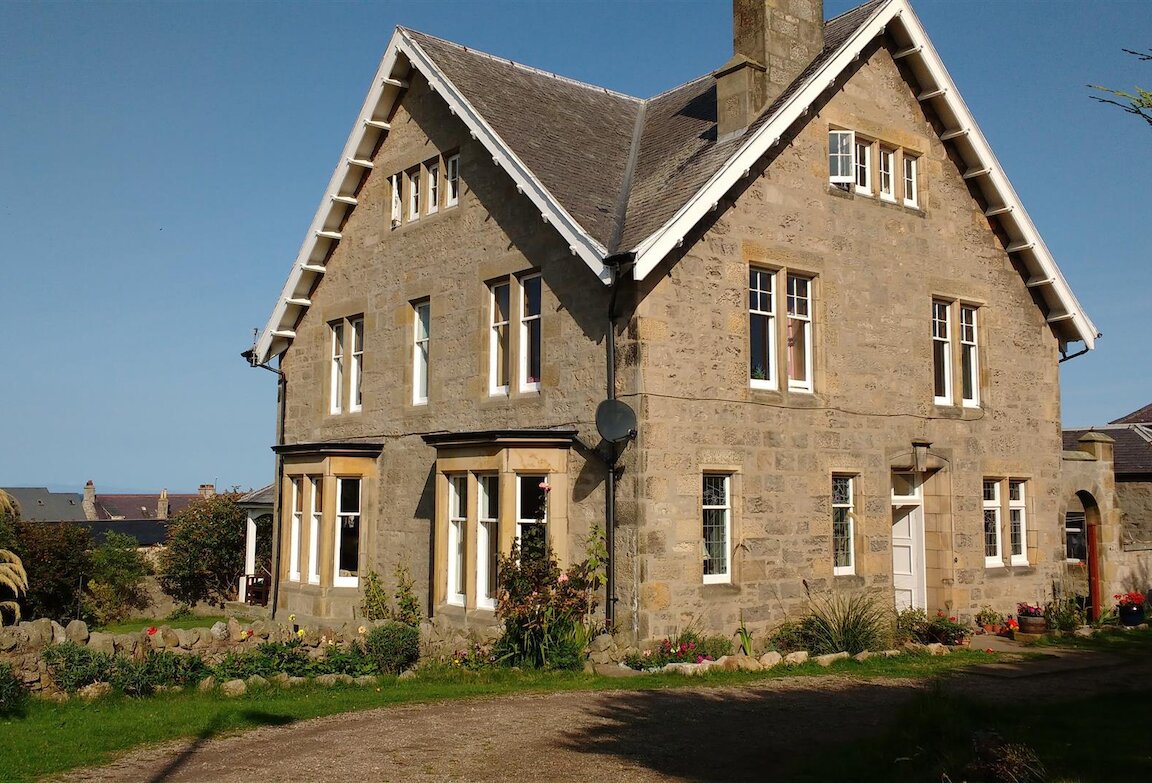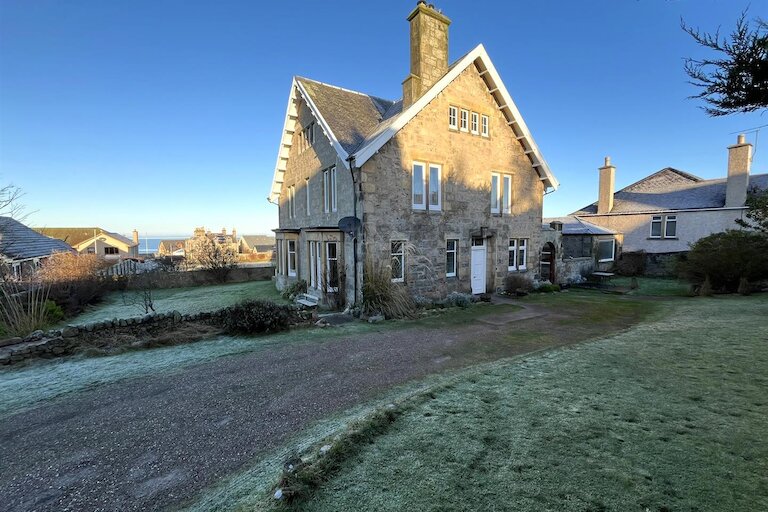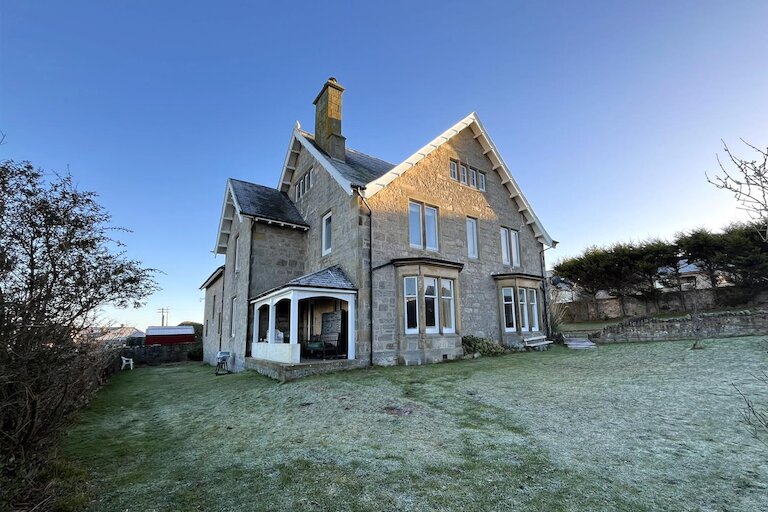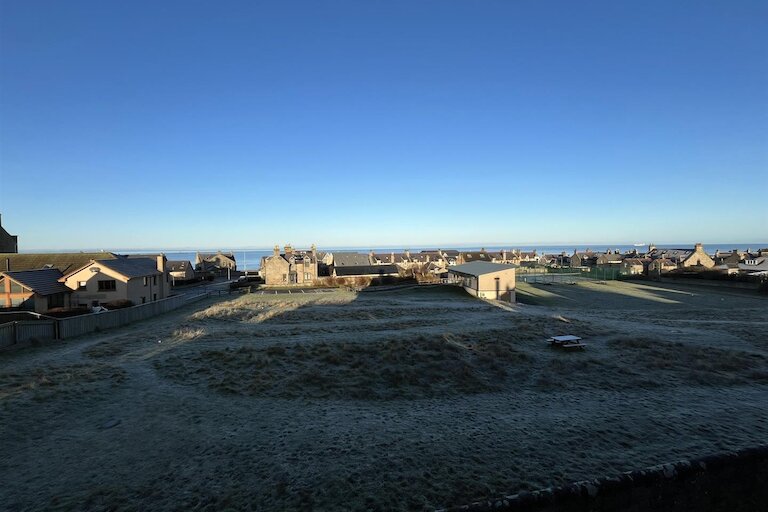Key details
- 3 Reception Rooms
- 6 Bedrooms
- 3 Bathrooms + WC
- Council Tax Band: G
- Energy Efficiency: E (48)
Overview
Lynnwood Lodge, located in the heart of the popular coastal town of Lossiemouth is an imposing stone built property built circa 1912 and extending to 393 square meters with views from many of the rooms over the Moray Firth to the Lighthouse and the Sutherland hills beyond. The property which retains many original period features including stained glass windows and a Butler's pantry offers spacious and well appointed accommodation with the flexibility to offer a buyer the opportunity of B&B or guest house potential.
The property which has been upgraded and well maintained by the current owners further benefits from double glazed windows with secondary glazing on the stained glass windows, gas central heating, easily maintained garden grounds and a one bedroom annex with it's own entrance door and courtyard area.
Lossiemouth is a sought after holiday location and Lynnwood Lodge is ideally placed for all local amenities with the Moray Golf Club, tennis courts and the West beach all within walking distance. The harbour, East beach and local shops, restaurants and cafe's are located nearby.
ENTRANCE VESTIBULE
Double wooden storm doors; tile flooring; ceiling light fitting.
RECEPTION HALLWAY
Stained glass window to front; feature fireplace; solid wood flooring; ceiling light fitting.
CLOAKROOM
3.10m x 1.43m (10'2" x 4'8")
Stained glass window to side; sink; WC; range of coathooks; vinyl flooring; ceiling light fitting.
SITTING ROOM
5.72m(into the bay window x 4.57m (18'9"(into the bay window x 14'11")
Two stained glass windows to front; Bay window overlooking the garden; feature fireplace with open fire; solid wood flooring; ceiling light fitting.
LOUNGE
5.52m x 4.53m (18'1" x 14'10")
Bay window overlooking the garden; window to rear and door leads to the Porch; feature fireplace with open fire; solid wood flooring; ceiling light fitting.
DINING KITCHEN/FAMILY ROOM
9.50m x 4.09m (31'2" x 13'5")
Exceptionally spacious room with the kitchen area comprising free standing antique sideboard and wash stand alongside built in base units; dual fuel range cooker; plumbing and space for dishwasher. The dining / family area has ample space for a family size dining table and chairs and additional seating. Two windows to rear; Porcelain tile flooring throughout; two ceiling light fittings(the Chandelier will be removed and replaced with a pendant) A Staircase leads to the office and the jack & jill en-suite.
Butlers Pantry: Window to side; sink; fixed shelving; tile flooring; ceiling light fitting.
LAUNDRY ROOM
4m x3.34m (13'1" x10'11")
An inner hallway leads to the laundry room and has space for a fridge freezer. Double aspect to side and rear; range of base units; plumbing and space for washing machine and tumble dryer; wall mounted gas central heating boiler; ceramic tile flooring; two ceiling pulleys; ceiling light fitting.
STAIRCASE AND LANDING TO FIRST FLOOR
Window to side with stained glass design; fitted carpet; ceiling light fitting.
Storage Room( 5.50m x 1.20m) Window to side; range of fixed shelving; fitted carpet; ceiling light fitting.
GUEST WC
3.45m x 1.05m (11'3" x 3'5")
Stained glass window to side; sink and WC; wood effect flooring; ceiling light fitting.
BEDROOM 3
4.62m x 3.41m (15'1" x 11'2")
Window to front; feature fireplace; fitted carpet; ceiling light fitting.
BEDROOM 2
4.59m x 4.57m (15'0" x 14'11")
Double aspect to front and side; feature fireplace; fitted carpet; ceiling light fitting.
FAMILY BATHROOM
3.03m x 1.75m (9'11" x 5'8")
Stained glass window to side; vanity mounted sink; WC and bath with Mira electric shower over; wood effect flooring; inset ceiling spotlights.
BEDROOM 1
4.60m x 3.42m (15'1" x 11'2")
Window to rear; feature fireplace; solid wood flooring; ceiling light fitting.
JACK & JILL EN-SUITE BATHROOM
3.70m x 3.34m (12'1" x 10'11")
Window to front; vanity mounted sink; WC and bath with mains shower over; solid wood flooring; inset ceiling spotlights.
INNER HALLWAY
Window to front; builit-in storage cupboard; fitted carpet; ceiling light fitting; leads to the office and staircase to the kitchen.
OFFICE
3.79m x 3.76m (12'5" x 12'4")
Currently used as a bedroom, this room could have a variety of uses; window to side; feature fireplace; fitted carpet; ceiling light fitting.
STAIRCASE AND LANDING TO THE SECOND FLOOR
Window to side; fitted carpet; ceiling light fitting.
BEDROOM 5
6.43m x 4.52m (narrowing to 2.93m) (21'1" x 14'9" (narrowing to 9'7"))
Window to front; feature fireplace; spacious storage cupboard; fitted carpet; ceiling light fitting.
GAMES ROOM
5.60m x 4.93m (18'4" x 16'2")
Windows to side; fitted carpet; ceiling light fitting.
BEDROOM 6
5.61m x 2.96m (18'4" x 9'8")
Windows to rear; built-in storage cupboard; feature fireplace; fitted carpet; ceiling light fitting.
ANNEX
Self contained with own entrance door; comprising one bedroom, WC and Wet room; heating and lighting is independent of the main property.
BEDROOM
4.85m x 3.36m (15'10" x 11'0")
Double aspect to front and side; fitted carpet; ceiling light fitting.
WET ROOM
2.41m x 2.21m (7'10" x 7'3")
Window to side; sink; mains shower; vinyl wet room flooring; inset ceiling spotlghts.
WC
2.23m x 1.29m (7'3" x 4'2")
Window to side; WC; sink; vinyl flooring; ceiling light fitting.
OUTSIDE
Lynnwood Lodge is set in grounds which are mainly laid to lawn with mature planted borders. A grassed courtyard area lies outside the annex and a driveway provides off-street parking for several cars.
NOTES
Included in the asking price are all carpets and fitted floor coverings, all light fittings (with the exception of the Chandelier in the dining kitchen and the light fitting in the lounge, which will be replaced by pendant fittings), all bathroom, cloakroom, guest wc, en-suite bathroom and the annexe wc and wet room fittings, the range style cooker and all free-standing units in the kitchen.
Council Tax Band: G
VIEWING - CONTACT OWNER - 07857286315
Property location
A sincere thank you to you and the team at Harper Macleod for all your help with this! I have nothing but praise for the way everything was handled. It's a rare treat nowadays to work with people that do what they say they are going to do, call you back when they say they will and generally work in such a professional manner.



