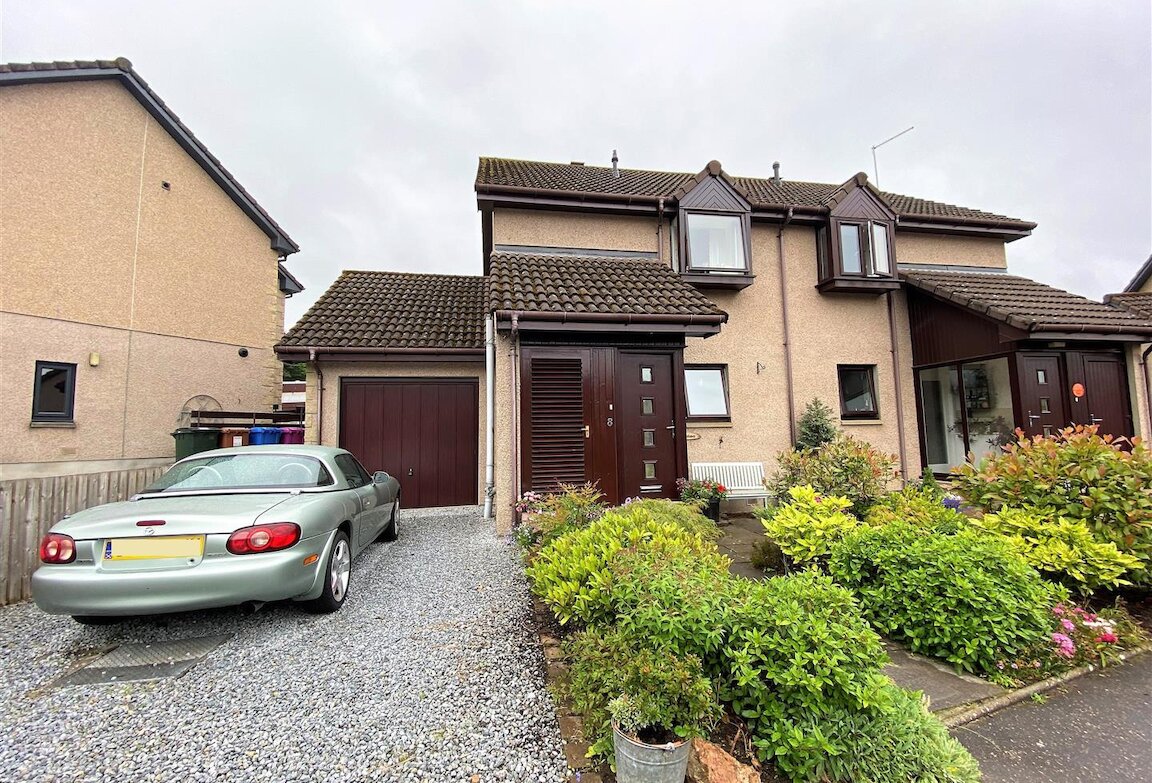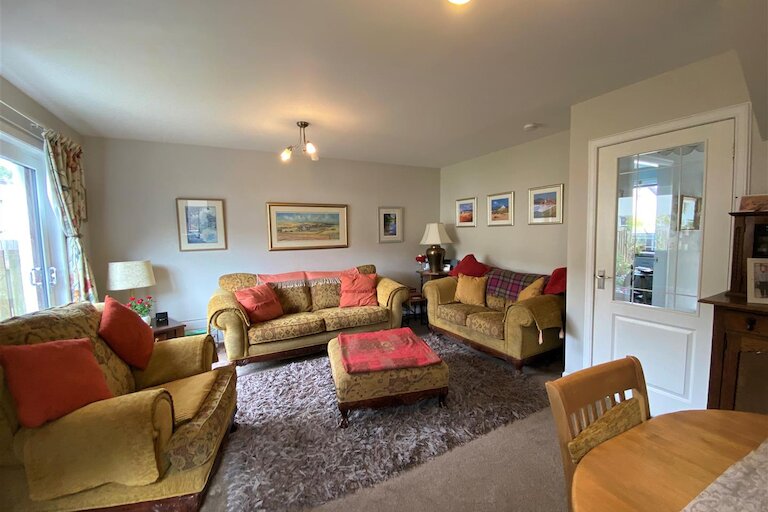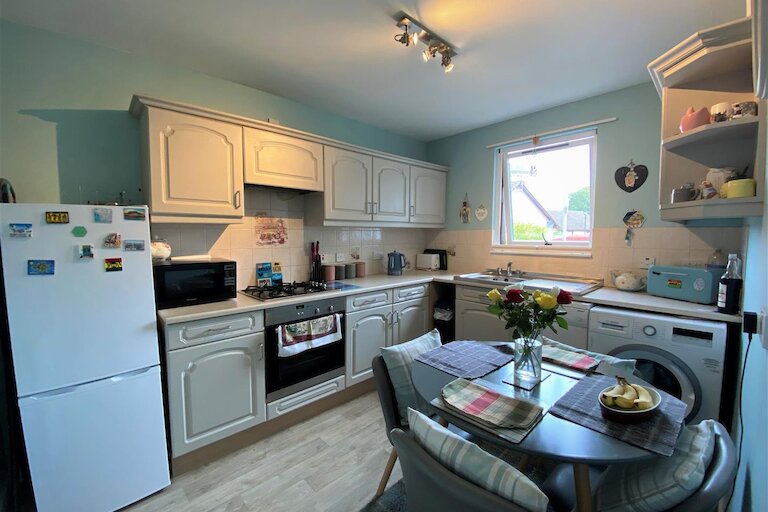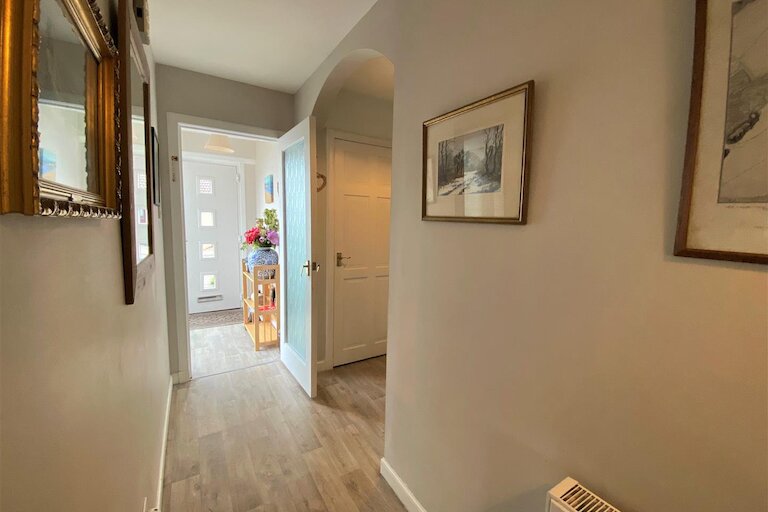Key details
- 1 Reception Room
- 2 Bedrooms
- 2 Bathrooms
- Energy Efficiency: C (74)
- View property schedule
Overview
Immaculate two bedroom semi-detached house situated in the sought after Speyside town of Aberlour and within short walking distance of the town centre. The accommodation comprises entrance porch, hallway, guest WC, lounge/diner, kitchen, two double bedrooms and a bathroom. The property which is in excellent order throughout further benefits from double glazing, gas central heating, garage, garden and driveway.
ENTRANCE PORCH
Composite entrance door; glazed on one side; wood effect vinyl flooring; ceiling light fitting.
HALLWAY
Two ceiling light fittings; wood effect vinyl flooring.
GUEST WC
1.40m x 1.03m (4'7" x 3'4")
Internal room; sink and WC; wood effect vinyl flooring; ceiling light fitting; extractor fan.
KITCHEN
3.45m x 2.57m (11'3" x 8'5")
Window to front; fitted kitchen; built-in single electric oven, 4 ring gas hob and hood; Bosch washing machine; Beko slimline dishwasher; space for fridge freezer; wood effect vinyl; ceiling light fitting.
LOUNGE/DINER
4.79m x 3.91m (15'8" x 12'9")
Patio doors to the rear garden; feature fireplace with electric stove; fitted carpet; two ceiling light fittings.
STAIRCASE & LANDING
Window to side; spacious built-in cupboard housing the gas central heating boiler; hatch to the loft space; fitted carpet; ceiling and wall light fitting.
BATHROOM
2.37m x 2.10m (7'9" x 6'10")
Window to rear; recently fitted bathroom comprising vanity mounted sink and WC; bath with mains shower over; wood effect vinyl flooring; ceiling light fitting.
BEDROOM 2
3.48m x 2.59m (11'5" x 8'5")
Window to rear; double built-in wardrobe; fitted carpet; ceiling light fitting.
BEDROOM 1
3.68m x 2.92m (12'0" x 9'6")
Window to front with views over the rooftops to the countryside beyond; double built-in wardrobe; spacious storage cupboard; fitted carpet; ceiling light fitting.
GARAGE
Up and over door; power and light.
OUTSIDE
The garden to the front has been planted with mature shrubs and a gravel driveway provides off-street parking. The fully enclosed rear garden has an area of lawn bordered with mature shrubs and a wooden summerhouse.
NOTES
Included in the asking price are all carpets and fitted floor coverings, all light fittings, all bathroom and guest WC fittings, the single electric oven, 4 ring gas hob, hood, Bosch washing machine and Beko slimline dishwasher in the kitchen and the wooden summerhouse in the garden.
COUNCIL TAX BAND: C
VIEWING- CONTACT SELLING AGENT ON 01343 555150
Property location
Get more information
My experience with Harper Macleod for the purchase of my new home was excellent, and I am delighted with the service I received. I would highly recommend Harper Macleod to anyone seeking conveyancing services.



