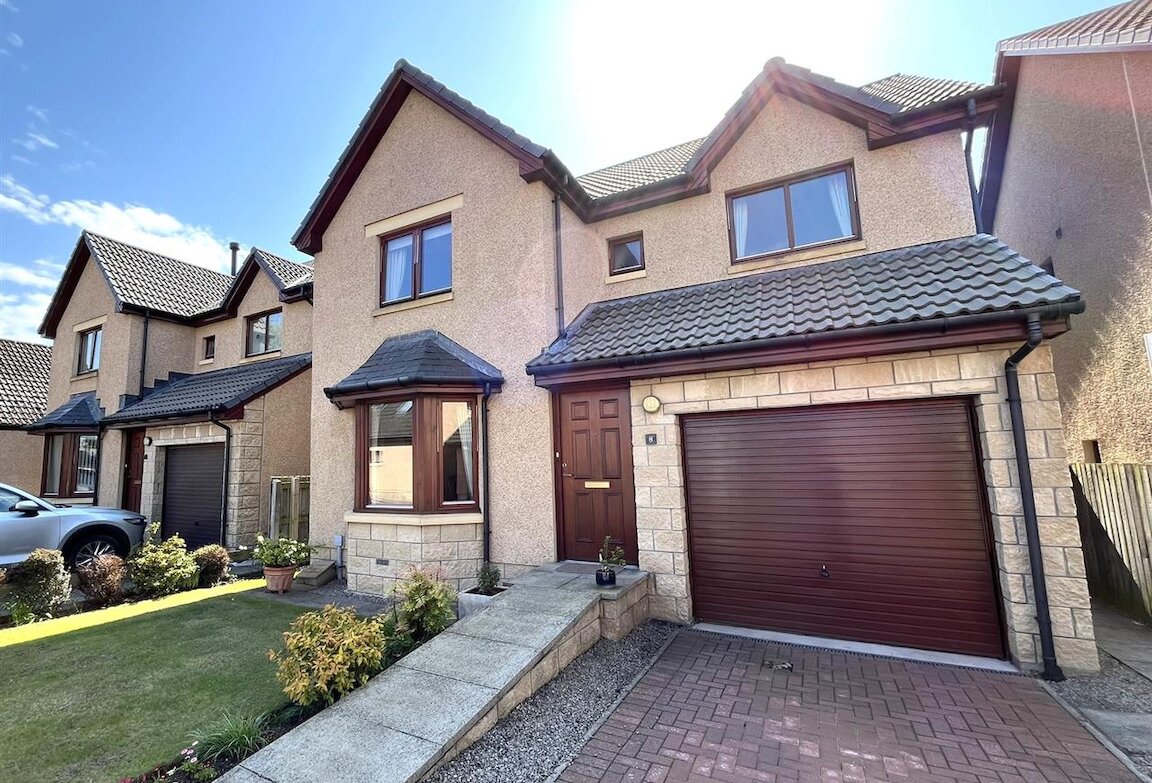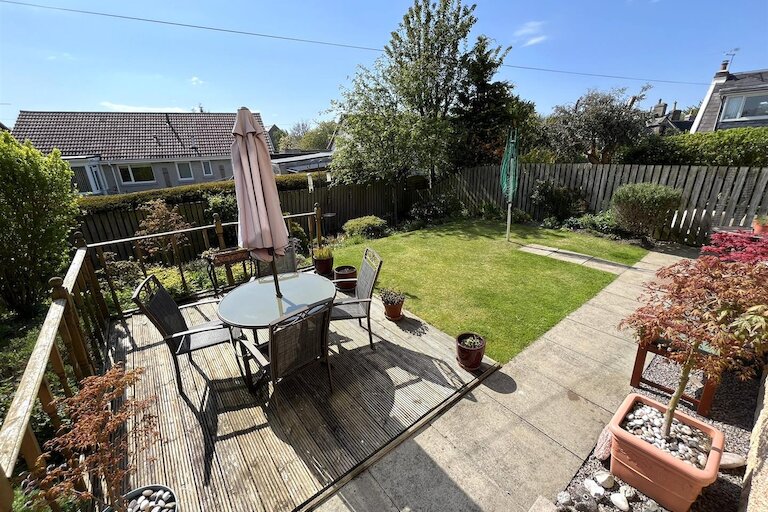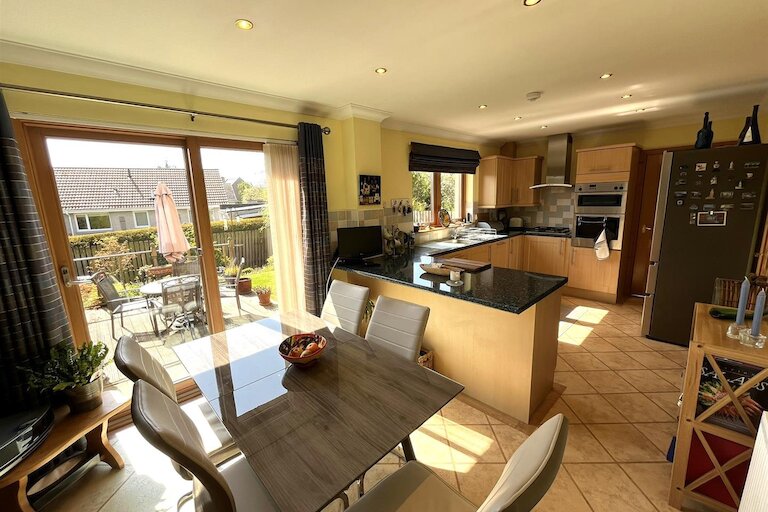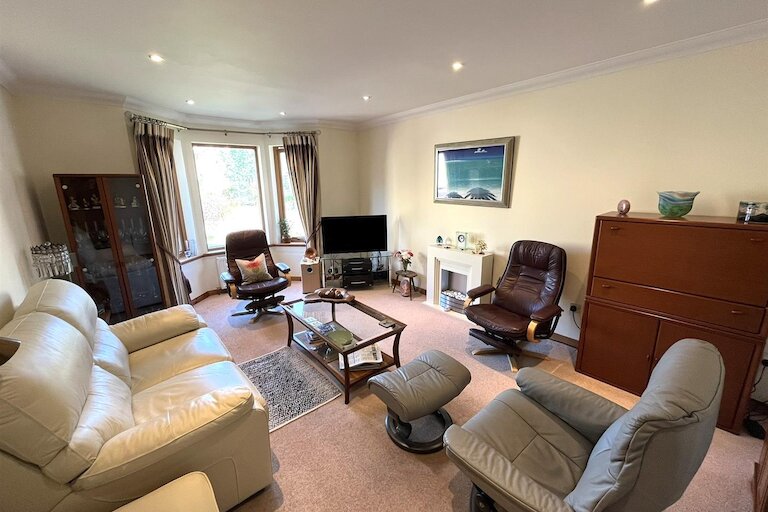Key details
- 1 Reception Room
- 4 Bedrooms
- 3 Bathrooms
- Council Tax Band: E
- Energy Efficiency: C (76)
- View property schedule
Overview
Modern detached family home situated in a quiet cul-de-sac in Forres. The property is ideally placed and is within walking distance to supermarket, local shops & amenities and Primary & Secondary schools. The spacious accommodation comprises entrance vestibule, hallway, lounge, dining kitchen, utility, four bedrooms, en-suite shower room, family bathroom and guest WC. The property further benefits from double glazing, gas central heating, driveway, garage and beautifully maintained gardens.
ENTRANCE VESTIBULE
1.65m x 1.03m (5'4" x 3'4")
Wooden door; inset ceiling spotlights; Karndean flooring; wooden and glazed door to hallway.
HALLWAY
5.27m x 4.13m (17'3" x 13'6")
Three ceiling light fittings; Karndean flooring; spacious under-stair storage cupboard with light and housing the electric consumer units; leads to lounge, WC, dining kitchen and staircase to the first floor.
LOUNGE
4.80m x 3.60m (15'8" x 11'9")
Bay window to front; inset ceiling spotlights; fitted carpet.
GUEST WC
1.70m x 1.40m (5'6" x 4'7")
Window to side; inset ceiling spotlights; tiled flooring; WC and sink.
DINING KITCHEN
6.30m x 3.00m (20'8" x 9'10")
Window to rear; inset ceiling spotlights; Karndean flooring; modern fitted kitchen in light wood; built-in Neff double oven and grill; gas hob and Neff hood; integrated dishwasher; French doors lead out to the rear garden.
UTILITY ROOM
3.00m x 1.60m (9'10" x 5'2")
Window to rear; ceiling light fitting; Karndean flooring; base and wall units to match the kitchen; Zanussi under-counter freezer; Zanussi tumble dryer; Bosch washing machine; Glow-Worm gas central heating boiler (installed 2021); wooden and glazed door to rear garden.
STAIRCASE & LANDING
Window to side at mid-landing; fitted carpet; ceiling light fitting; hatch to the loft space; built-in cupboard housing Megaflo hot water tank; leads to bedrooms 1, 2, 3 & 4 and the bathroom.
BEDROOM 4
3.00m x 2.70m (9'10" x 8'10")
Window to rear; ceiling light fitting; fitted carpet.
BATHROOM
2.30m x 2.10m (7'6" x 6'10")
Window to rear; extractor fan; inset ceiling spotlights; tiled flooring; shaver points; WC, sink and bath with mains fed shower over; chrome towel radiator.
BEDROOM 3
3.30m x 3.00 (10'9" x 9'10")
Window to rear; ceiling light fitting; fitted carpet; double built-in mirrored wardrobe.
BEDROOM 2
3.60m x 3.00m (11'9" x 9'10")
Window to front; ceiling light fitting; fitted carpet; double built-in mirrored wardrobe.
BEDROOM 1
4.20m x 3.60m (13'9" x 11'9")
Window to front; ceiling light fitting; fitted carpet; triple built-in mirrored wardrobe; door to en-suite shower room.
EN-SUITE SHOWER ROOM
2.90m x 1.20m (9'6" x 3'11")
Window to front; inset ceiling spotlights; extractor fan; tiled flooring; WC, sink and shower cubicle with mains shower; chrome towel radiator.
GARAGE
5.3m x 2.9m (17'4" x 9'6")
Single garage; up & over door; power & light.
OUTSIDE
The front garden is laid to lawn with attractively planted borders and a paved pathway leading to the front door. a loc-bloc driveway provides off street parking for two vehicles and leads to the garage. The fully enclosed and sunny rear garden is also laid to lawn with a variety of mature trees, shrubs & plants. There is a decked patio area; rotary clothes dryer.
NOTES
Included in the asking price will be all carpets and fitted floor coverings, all light fittings, all guest WC, bathroom and en-suite shower room fittings, the oven, hob & hood and integrated dishwasher in the kitchen, the under counter freezer & washing machine in the utility room and the rotary clothes dryer in the garden.
Council Tax Band: E
Viewings: Contact selling agent on 01343 555150
Property location
Get more information
Excellent service from Will Davidson and colleagues, helping with a long-distance purchase of a first home. Will is very professional, conscientious, and courteous, and his communications are unfailingly clear, thorough, and helpful. Cannot recommend highly enough.



