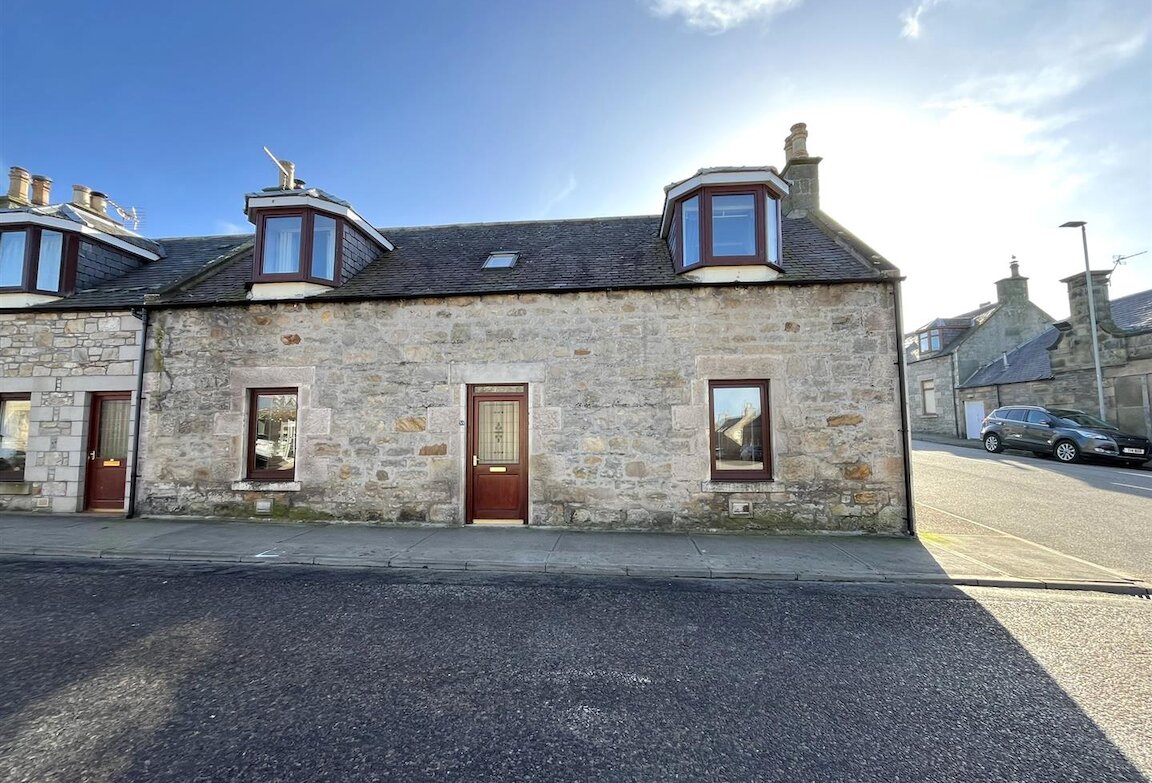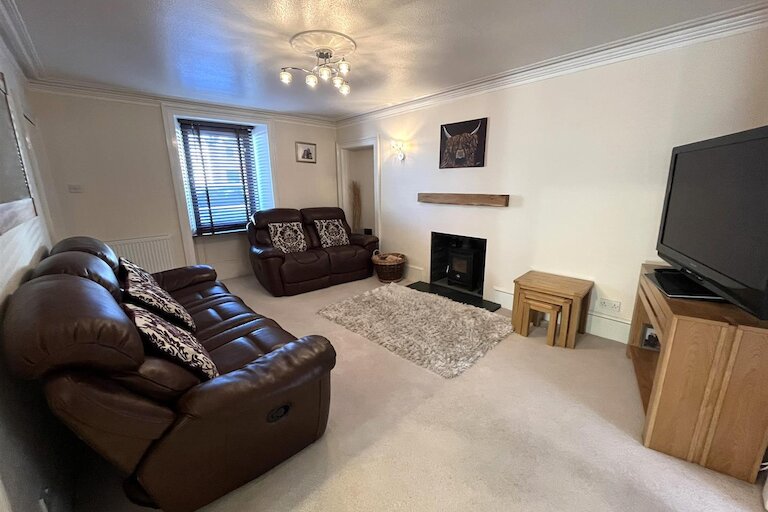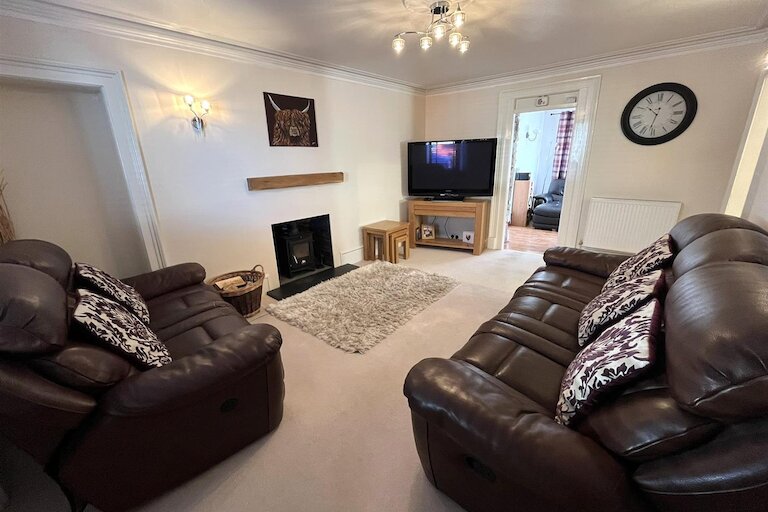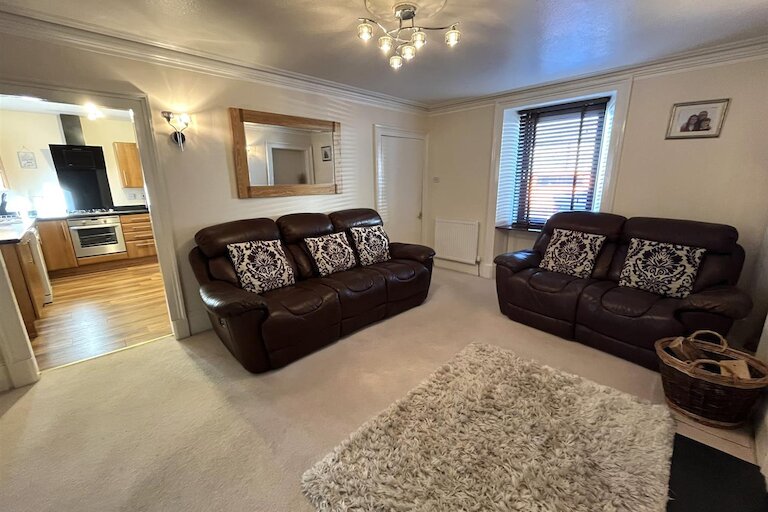Key details
- 1 Reception Room
- 4 Bedrooms
- 1 Bathroom
- Council Tax Band: D
- Energy Efficiency: D (59)
Overview
Traditional semi-detached house situated in the heart of the popular coastal town of Lossiemouth and within walking distance of local shops, restaurants, harbour and beautiful beaches. The accommodation comprises entrance hallway, lounge, dining kitchen, sun room, ground floor bedroom and three further bedrooms and bathroom on the first floor. The property which has been upgraded by the current owner further benefits from double glazing, gas central heating, laundry cupboard, garden and a driveway providing off-street parking.
ENTRANCE HALLWAY
4.12m x 1.19m (13'6" x 3'10")
Wooden and glazed entrance door; under stair storage cupboard; fitted carpet; wall light fitting.
BEDROOM 1
5.04m x 3.37m (16'6" x 11'0")
Double aspect to front and side; double built-in wardrobe; shelved recess with cupboard below; fitted carpet; ceiling light fitting.
LOUNGE
5.02m x 3.52m (16'5" x 11'6")
Window to front; recess with log burning stove; fitted carpet; ceiling light fitting.
SUN ROOM
3.46m x 2.88m (11'4" x 9'5")
Glazed on two sides; wood effect flooring; wall light fitting.
UTILITY ROOM
2.93m x 1.16m (9'7" x 3'9")
Internal room; plumbed for washing machine; space and vent for tumble dryer; fixed shelving; wall light fitting; wood effect flooring.
DINING KITCHEN
3.84m x 3.81m (12'7" x 12'5")
Window to rear; fitted kitchen in medium wood effect; built-in electric oven; 4 ring gas hob and hood; plumbing and space for slimline dishwasher; space for under counter fridge; recessed bench seating and space for dining table; wood effect flooring; two ceiling light fittings; wall mounted gas central heating boiler.
STAIRCASE AND LANDING
Velux window to front; two ceiling light fittings; fitted carpet.
BEDROOM 2
4.85m x 3.90m (15'10" x 12'9")
Dormer window to front; double built-in wardrobe; wall mounted TV bracket; ceiling light fitting; hatch to the loft space.
BATHROOM
2.64m x 1.77m (8'7" x 5'9")
Velux window to rear; sink; wc and bath with electric shower over; wood effect flooring; ceiling light fitting.
BEDROOM 4
2.75m x 2.11m (9'0" x 6'11")
Velux window to rear; fitted carpet; ceiling light fitting.
BEDROOM 3
5.01m x 2.94m (16'5" x 9'7")
Dormer window to front; window to side; double built-in wardrobe; wall mounted TV bracket; fitted carpet; ceiling light fitting.
OUTSIDE
The garden to the rear has been laid with low maintenance gravel and paved areas; stone built workshop with power and light. A driveway provides off-street parking and is accessed from Victoria Street.
NOTES
Included in the asking price are all carpets and fitted floor coverings, all light fittings, all bathroom fittings and the oven, hob and hood in the kitchen.
Council Tax Band: D
Property location
The friendly team at Harper MacLeod have been so helpful throughout the sale of my property. They really made the sale hassle free. They kept me informed of what was going on during the process and they were always available to answer any questions that I had. I am delighted with the service they provided and I would highly recommend.



