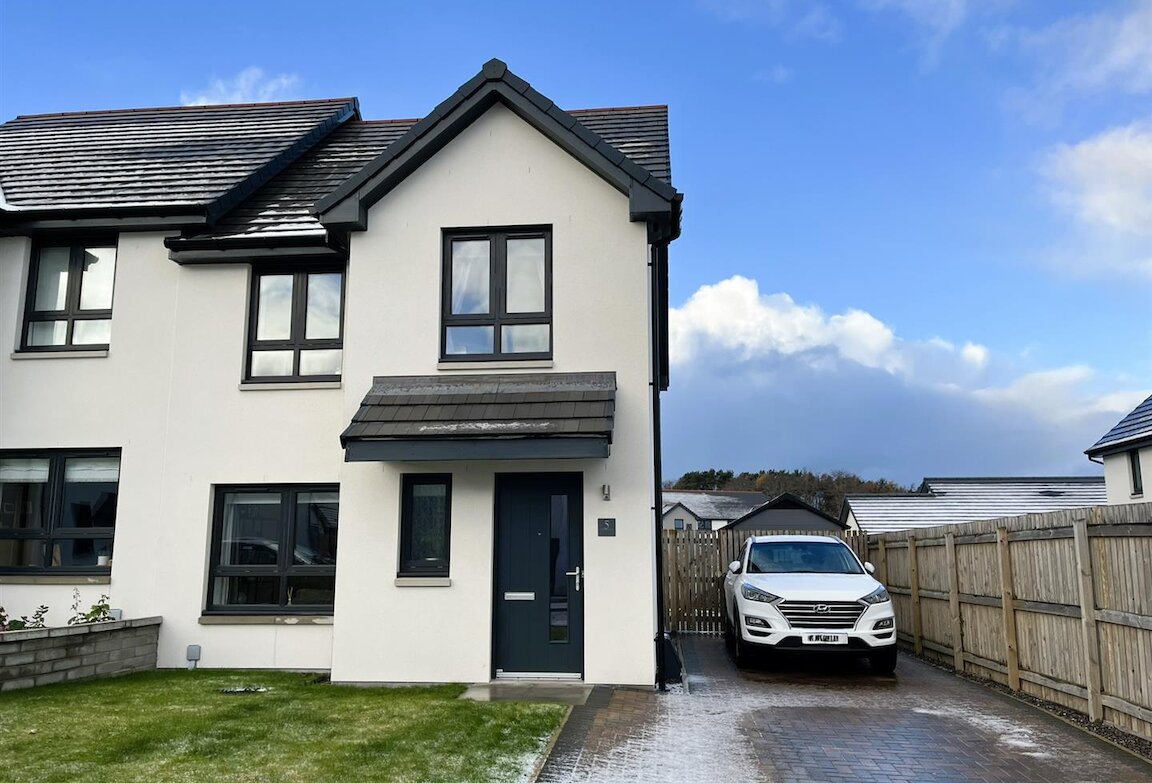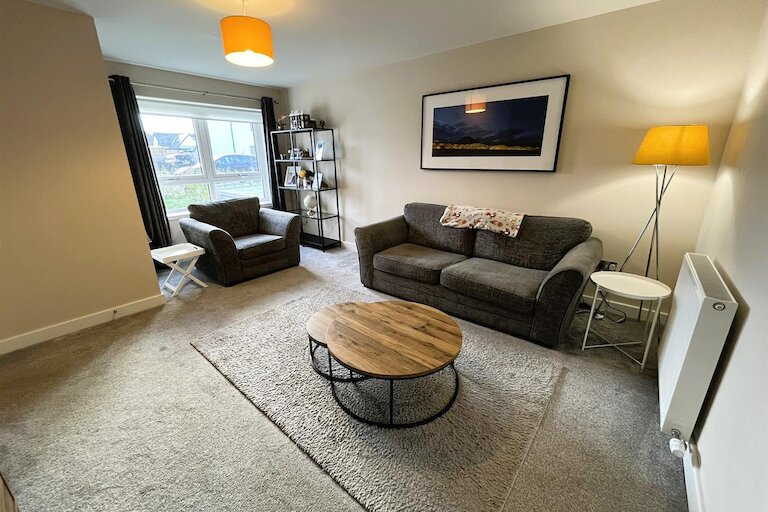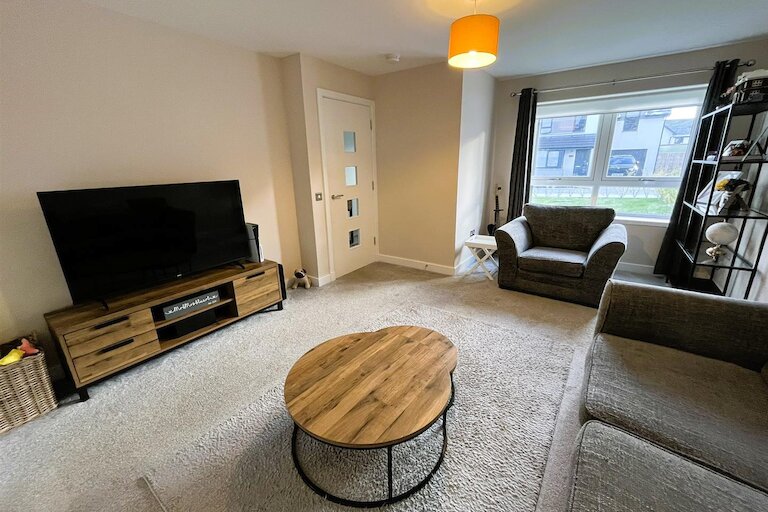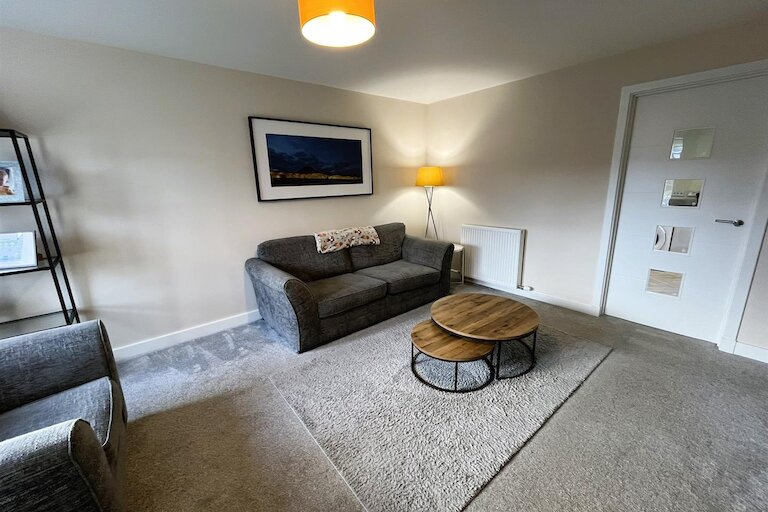Key details
- 1 Reception Room
- 3 Bedrooms
- 3 Bathrooms
- Energy Efficiency: C (80)
Overview
Semi-Detached three bedroom house situated in the popular Springfield's Elgin South development. The accommodation comprises entrance hallway, lounge, dining kitchen, guest WC, three bedrooms (one en-suite) and a family bathroom. The property which is in excellent order throughout further benefits from double glazing, gas central heating, gardens front and rear and off-street parking.
ENTRANCE HALLWAY
Entrance door; wood effect flooring; ceiling light fitting.
LOUNGE
5.08m x 3.95m (16'7" x 12'11")
Window to front; fitted carpet; ceiling light fitting.
DINING KITCHEN
5.09m x 2.92m (16'8" x 9'6")
Window to rear; fitted kitchen in contemporary grey gloss; double electric oven; four ring gas hob and hood; integrated dishwasher and fridge freezer; plumbing and space for washing machine; concealed wall mounted gas central heating boiler; spacious under-stair cupboard; wood effect flooring; inset ceiling spotlights; ceiling light fitting.
GUEST WC
2.06m x 1.04m (6'9" x 3'4")
Window to front; sink & WC; wood effect flooring; inset ceiling spotlight.
STAIRCASE AND LANDING
Window to side; built-in storage cupboard; fitted carpet; ceiling light fitting.
BEDROOM 1
3.16m x 2.79m (10'4" x 9'1")
Window to rear; double built-in wardrobe; fitted carpet; ceiling light fitting.
EN-SUITE SHOWER ROOM
2.32m x 1.51m (7'7" x 4'11")
Internal room; vanity mounted sink; WC and shower enclosure with mains shower; wood effect flooring; inset ceiling spotlight.
BEDROOM 2
2.48m x2.47m (8'1" x8'1")
Window to front; double built in wardrobes; fitted carpet; ceiling light fitting.
BEDROOM 3
2.74m x 2.48m (8'11" x 8'1")
Window to front; built in single wardrobe; fitted carpet; ceiling light fitting.
BATHROOM
2.74m x 2.48m (8'11" x 8'1")
Window to rear; vanity mounted sink: WC and bath with mains shower over; wall mounted towel radiator; wood effect flooring; inset ceiling spotlights.
OUTSIDE
The garden to the front is laid to lawn with planted border; a driveway provides off street parking for two cars. The fully enclosed rear garden is mainly lawn with a patio area; planted border and raised bed.
NOTES
Included in the asking price are all carpets and fitted floor coverings; all light fittings; all bathroom, en-suite and guest WC fittings; the double electric oven, gas hob, hood, integrated dishwasher and fridge freezer in the kitchen and the garden shed.
Property location
Important Information for Prospective Purchasers
This schedule is intended only to help you decide whether to view the property. We always recommend you view the property personally.
The information is believed to be correct, but it is not warranted and is not to form part of any contract of sale. All dates, distances, areas and room sizes noted are approximate and for use as a general guide only. Prospective purchasers should satisfy themselves as to the working condition or otherwise of any equipment such as central heating or kitchen appliances.
This schedule should not be taken as a comment on the condition of the property. This is a matter for your surveyor and we recommend that once you have found a property you are interested in, you obtain a survey report. We can provide details of surveyors if required.
Interested parties are advised to note their interest through their solicitor as soon as possible so that they can be informed if a closing date is fixed. Noting interest does not place any obligation on the seller to set a closing date or to give any noted interests the opportunity to offer. Whilst every effort will be made to advise noted interests of any closing date set, this cannot be guaranteed.
No responsibility will be accepted for expenses incurred by parties who have noted interest but do not get an opportunity to offer, or for any expenses incurred traveling to properties which have been sold or withdrawn.
I’ve just completed my purchase and cannot recommend Harper Macleod in Elgin highly enough - especially Shannon Webster. I was kept fully informed throughout the entire process, and Shannon explained all the legal jargon thoroughly in a way that was easy to understand, friendly, and helpful. Thank you, Shannon! Five-star service - I would definitely use their services again in the future.



