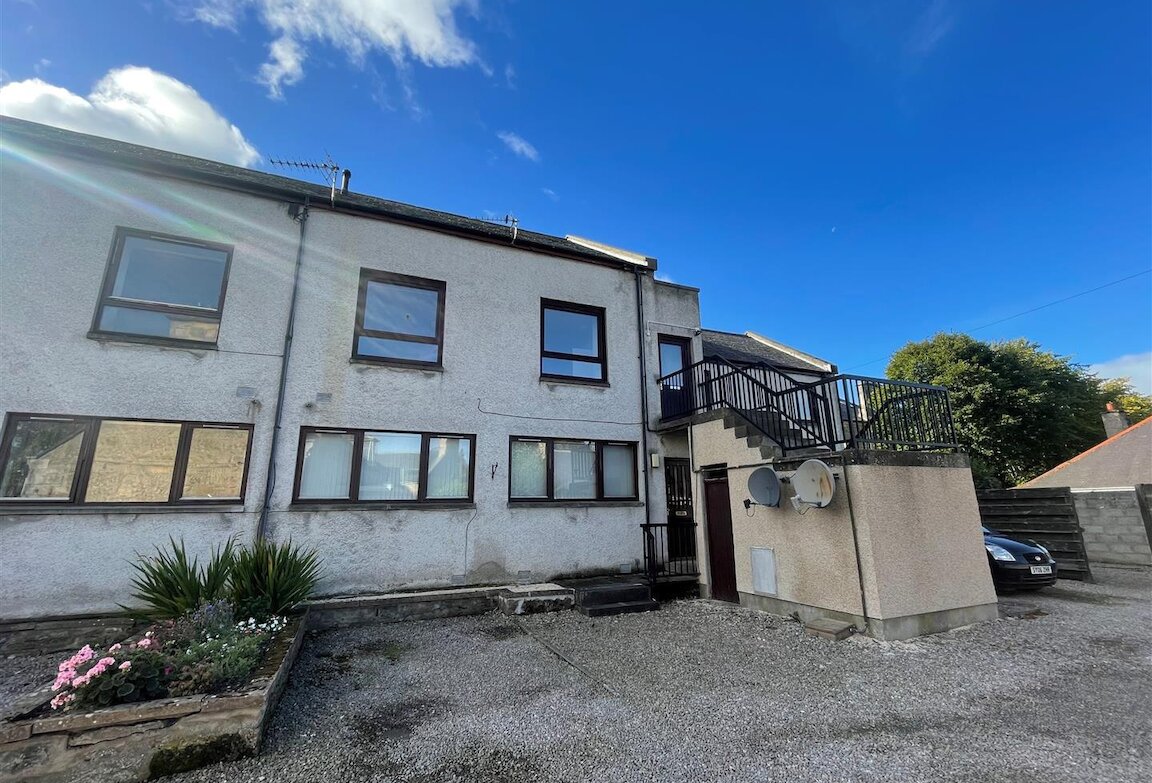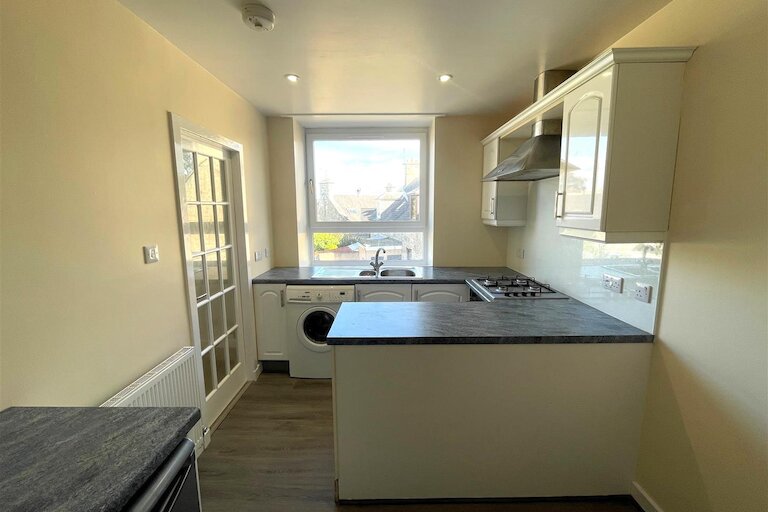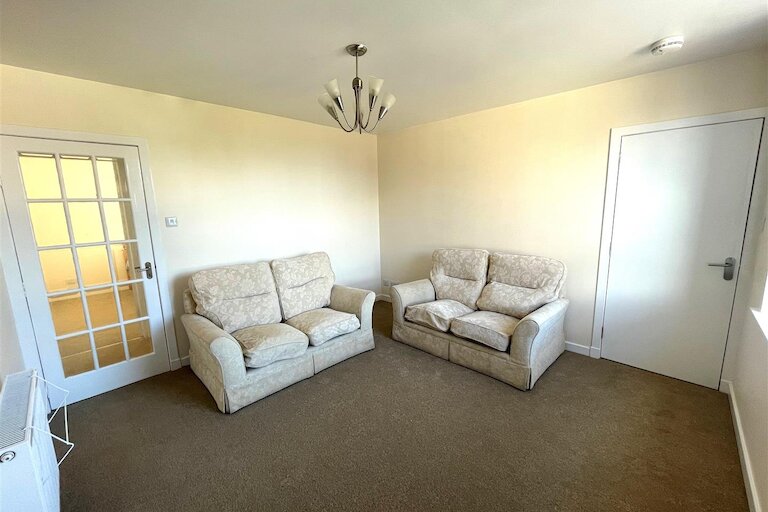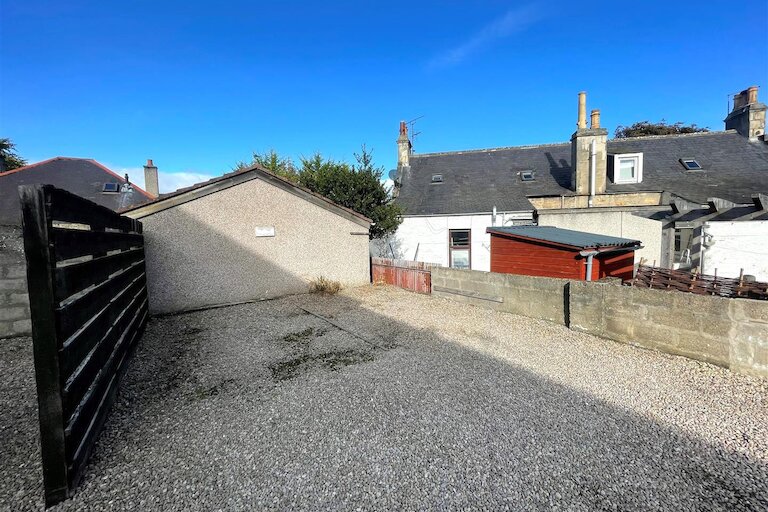Key details
- 1 Reception Room
- 2 Bedrooms
- 1 Bathroom
- Council Tax Band: B
- Energy Efficiency: C (73)
- View property schedule
Overview
Modern first floor flat situated in a convenient central location within Elgin, within walking distance to the town centre and minutes from Dr Gray's Hospital. The accommodation, which has newly been redecorated throughout, comprises private entrance staircase and front door, entrance vestibule, lounge, dining kitchen, hallway, two bedrooms and shower room. The property, which is fully furnished and would make an ideal first-time buy or buy-to-let investment further benefits from double glazing, gas central heating, newly fitted carpets throughout and one private parking space.
ENTRANCE VESTIBULE
1.54m at widest x 1.31m at longest (5'0" at widest x 4'3" at longest)
Stone steps lead up to the flat's private entrance door; UPVC and glazed door; window to side; ceiling light fitting; tiled flooring; built-in cupboard housing the electric consumer units; door to lounge.
LOUNGE
3.71m x 3.67m (12'2" x 12'0")
Large window to front; ceiling light fitting; newly fitted carpet; two two-seater sofas; door to internal hallway; door to dining kitchen.
DINING KITCHEN
3.72m x 2.51m (12'2" x 8'2")
Large window to front; two inset ceiling spotlights; ceiling light fitting; wood effect laminate flooring; fitted kitchen in white; built-in new electric oven; gas hob and hood; washing machine; under counter fridge and freezer; space for table and chairs.
INTERNAL HALLWAY
1.77m x 0.97m (5'9" x 3'2")
Ceiling light fitting; newly fitted carpet; leads to shower room and bedrooms 1 & 2.
SHOWER ROOM
1.79m x 1.69m (5'10" x 5'6")
Two inset ceiling spotlights; extractor; hatch to the loft space; tiled flooring; WC, vanity mounted sink and shower cubicle with mains fed shower.
BEDROOM 1
3.67m x 3.33m (12'0" x 10'11")
Window to rear; ceiling light fitting; newly fitted carpet; wooden double bed with new mattress; two double built-in wardrobes with hanging rails and shelving.
BEDROOM 2
2.96m at widest x 2.50m at longest (9'8" at widest x 8'2" at longest)
Window to rear; ceiling light fitting; newly fitted carpet; white single bed with new mattress; white free standing wardrobe.
OUTSIDE
There is one parking space belonging to no.4 located to the front of the property, laid to gravel. There is an secure outdoor storage space located under the stairs.
NOTES
Included in the asking price will be all carpets and fitted floor coverings, all light fittings and shades, the oven, hob & hood, washing machine, under counter fridge and freezer in the kitchen, the two sofas in the lounge, the double bed & mattress and in bedroom 1 and the single bed, mattress and free standing wardrobe in bedroom 2.
Council Tax Band: B
Property location
Get more information
Harper Macleod were brilliant in helping me purchase my home. A big thank you to Will, who was professional and a pleasure to work with.



