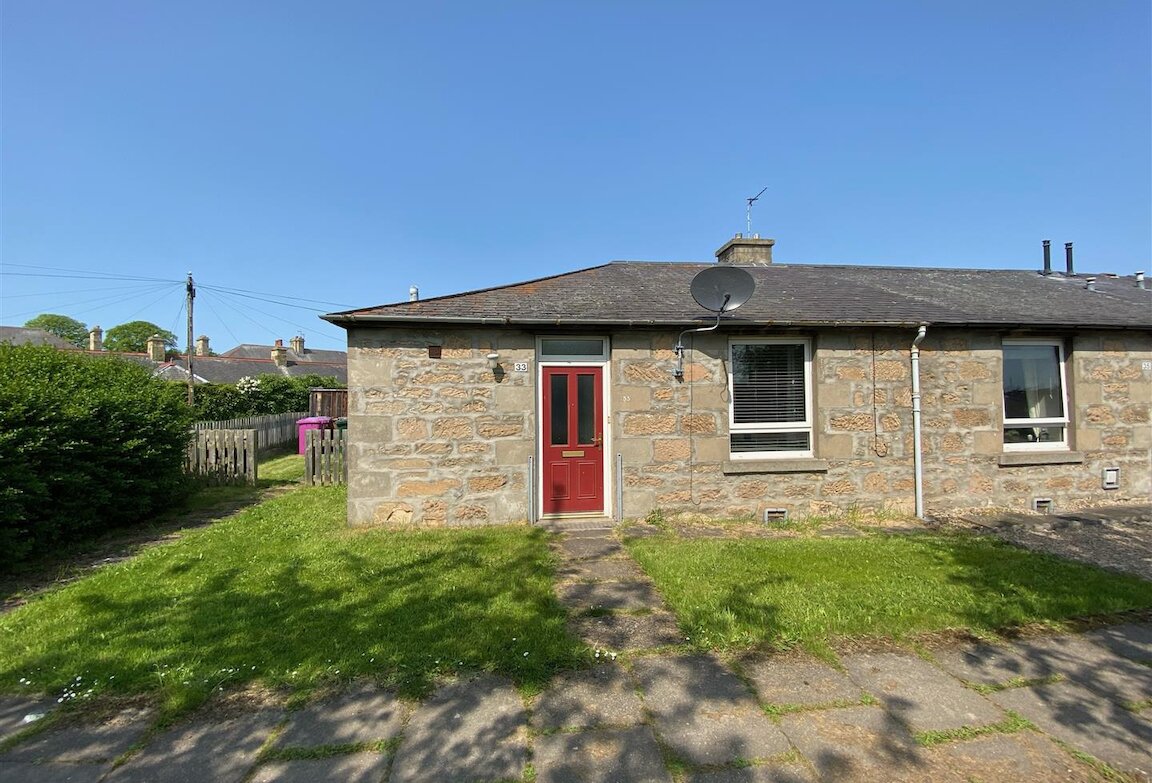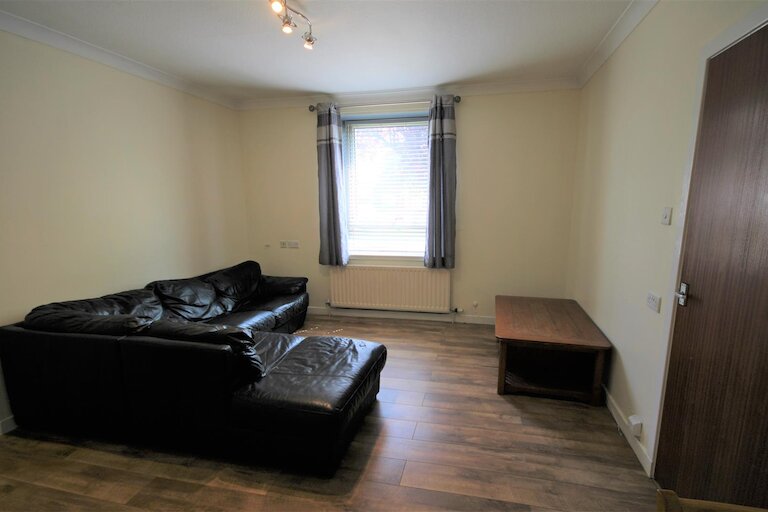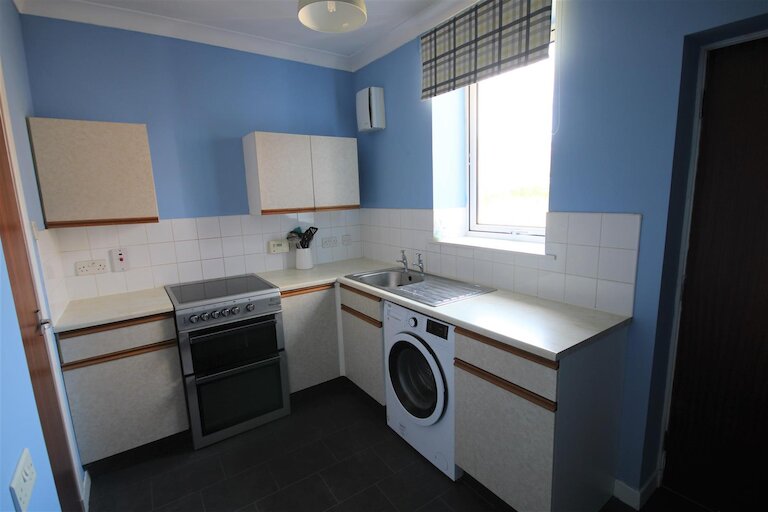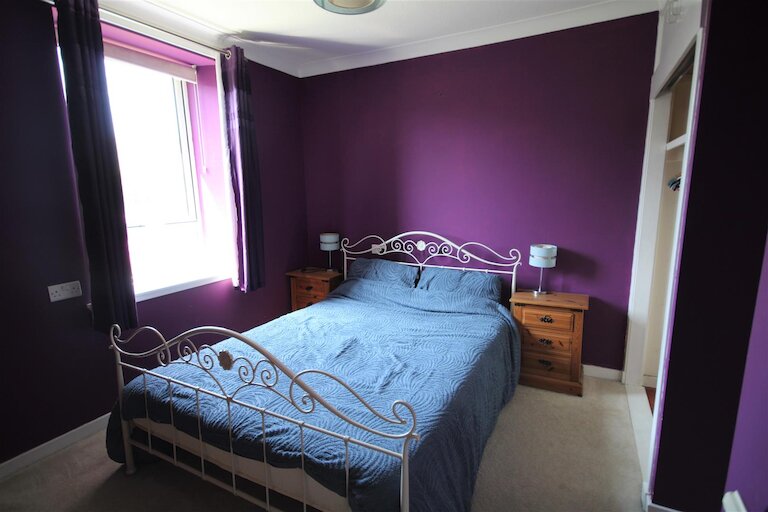Key details
- 1 Reception Room
- 1 Bedroom
- 1 Bathroom
- Energy Efficiency: D (58)
- View property schedule
Overview
End-terraced bungalow situated within walking distance to Elgin Town Centre. The accommodation comprises entrance vestibule, hallway, lounge, kitchen, rear porch/utility, double bedroom and bathroom. The property, which would make an ideal first time buy or retirement property, further benefits from double glazing, gas central heating, front & spacious rear garden and off-street parking.
ENTRANCE VESTIBULE
1.38m x 1.16m (4'6" x 3'9")
Wooden and glazed door with spyhole; ceiling light fitting; fitted carpet; wooden and glazed door into hallway.
HALLWAY
2.25m x 1.17m (7'4" x 3'10")
Ceiling light fitting; fitted carpet; spacious walk-in storage cupboard (1.64m x 0.79m) housing the Vaillant gas central heating boiler and electric consumer units.
BATHROOM
2.49m x 1.64m (8'2" x 5'4")
Window to side; WC, sink and bath with mains fed shower over; ceiling light fitting; Xpelair extractor fan; tile effect flooring.
BEDROOM
3.49m x 2.90m (11'5" x 9'6")
Window to side; ceiling light fitting; fitted carpet; built-in wardrobe space (doors removed).
LOUNGE
4.76m x 3.82m (15'7" x 12'6")
Window to front; ceiling light fitting; wood effect flooring; wall mounted gas fire; door to kitchen.
KITCHEN
3.28m x 2.13m (10'9" x 6'11")
Window to rear; ceiling light fitting; tile effect flooring; fitted kitchen; slot-in cooker; plumbed in Beko washing machine; Xpelair fan; door to rear porch/utility.
REAR PORCH / UTILITY
2.05m / 1.21m (6'8" / 3'11")
Wooden and glazed door to rear garden; window to rear; ceiling light fitting; tile effect flooring; wall unit; Beko fridge freezer.
OUTSIDE
The garden to the front is laid to lawn with a paved pathway leading round to the side of the property. The spacious rear garden is also mainly laid to lawn with paved Patio area; rotary clothes dryer; wooden garden shed.
NOTES
Included in the asking price will be all carpets and fitted floor coverings, all light fittings and shades, all curtains and blinds, all bathroom fittings, the slot-in cooker and washing machine in the kitchen, the fridge freezer in the rear porch/utility and the wooden shed and rotary clothes dryer in the garden.
Items of furniture can be included in the sale if desired.
Property location
Get more information
I’ve just completed my purchase and cannot recommend Harper Macleod in Elgin highly enough - especially Shannon Webster. I was kept fully informed throughout the entire process, and Shannon explained all the legal jargon thoroughly in a way that was easy to understand, friendly, and helpful. Thank you, Shannon! Five-star service - I would definitely use their services again in the future.



