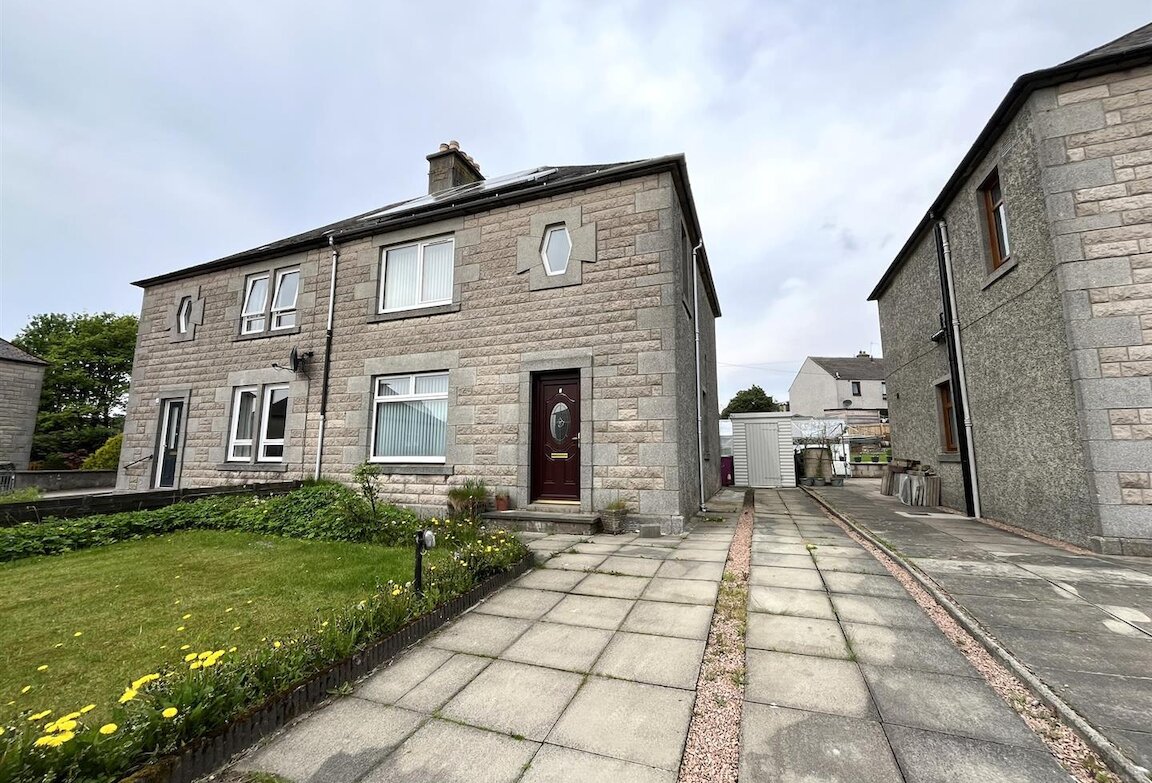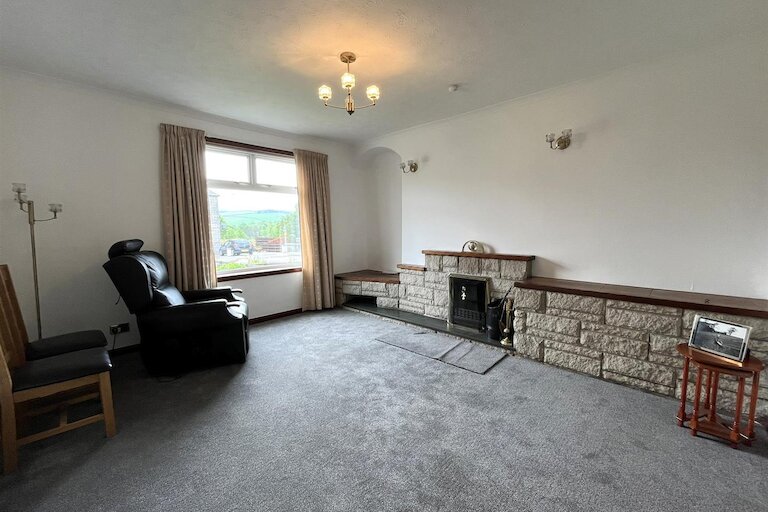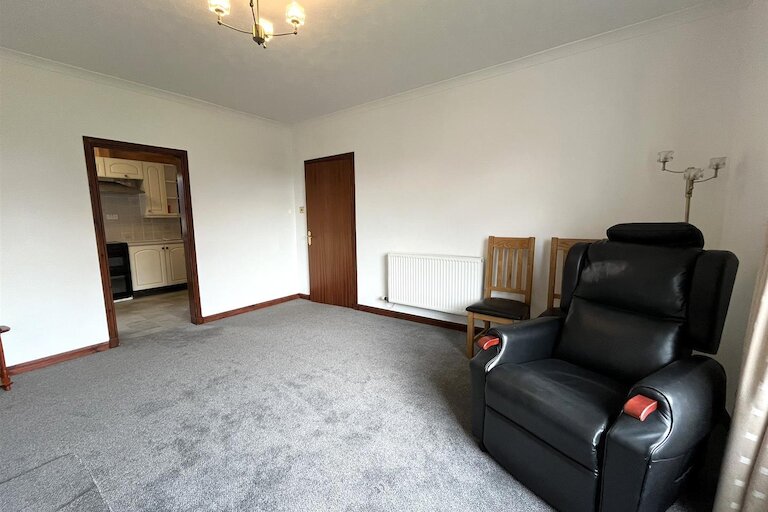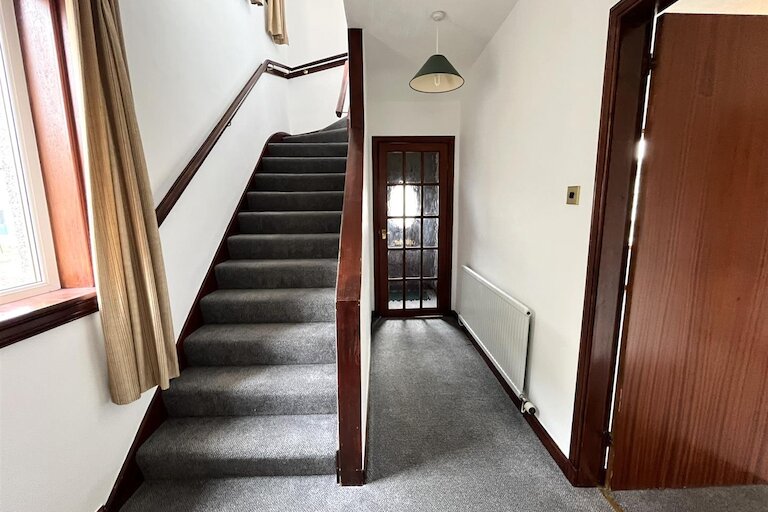Key details
- 1 Reception Room
- 3 Bedrooms
- 1 Bathroom
- Council Tax Band: A
- Energy Efficiency: C (74)
- View property schedule
Overview
Semi-detached three bedroom property situated in a quiet residential area of Dufftown with views from the front over to the open countryside. The accommodation comprises entrance vestibule; hallway, lounge, dining kitchen, utility room, three double bedrooms and a bathroom. The property further benefits from double glazing, gas central heating, solar panels, garden and driveway.
ENTRANCE VESTIBULE
2.12 x 0.98 (6'11" x 3'2")
Upvc and glazed entrance door; under stair cupboard; fitted carpet; inset ceiling spotlights.
HALLWAY
Window to side; fitted carpet; ceiling light fitting.
LOUNGE
4.60 x 3.94 (15'1" x 12'11")
Window to front; fireplace with open fire; fitted carpet; ceiling light fitting and two wall light fittings.
DINING KITCHEN
4.70 x 2.70 (15'5" x 8'10")
Window to rear; range of base and wall units; space for slot in electric cooker and hood; space for fridge; plumbing and space for dishwasher; vinyl flooring; ceiling strip light; second ceiling light fitting.
UTILITY ROOM
2.54 x 2.42 (8'3" x 7'11")
Window to rear; stainless steel sink; plumbing and space for washing machine and tumble dryer; wall mounted gas central heating boiler; vinyl flooring; ceiling strip light.
BATHROOM
2.71 x 1.65 (8'10" x 5'4")
Window to rear; vanity mounted sink and WC; bath(no side panel) with electric shower over; Chrome towel radiator; ceramic tile flooring; ceiling light fitting.
STAIRCASE AND LANDING
Windows to front and side; spacious built in storage cupboard; fitted carpet; ceiling light fitting; hatch to the loft space.
BEDROOM 1
3.57 x 2.86 (11'8" x 9'4")
Window to front; two sets of double built in wardrobes; fitted carpet; ceiling light fitting.
BEDROOM 2
4.49 x 2.50 (14'8" x 8'2")
Window to rear; triple built in wardrobes; bare floorboards; inset ceiling spotlights.
BEDROOM 3
3.31 x 3.19 (10'10" x 10'5")
Window to rear; fitted bedroom furniture; partial carpet flooring; ceiling light fitting.
OUTSIDE
The garden to the front has an area of lawn and a driveway leading up to the rear of the house providing off -street parking. The rear garden is on two levels with a paved area directly outside the property and steps lead up to an area of lawn bordered with mature shrubs; three garden sheds, coal bunker and green house.
NOTES
Included in the asking price are all carpets and fitted floor coverings; all light fittings; all bathroom fittings; the cooker hood in the kitchen and the three sheds and greenhouse in the garden.
Note: the slot in electric cooker, dishwasher, washing machine, tumble dryer, under counter fridge and larder fridge and freezer are available by separate negotiation.
Council Tax Band: A
VIEWING CONTACT THE SELLING AGENT
Property location
The support and communication from Harper Macleod were excellent, making the house sale process seamless. Highly recommended.



